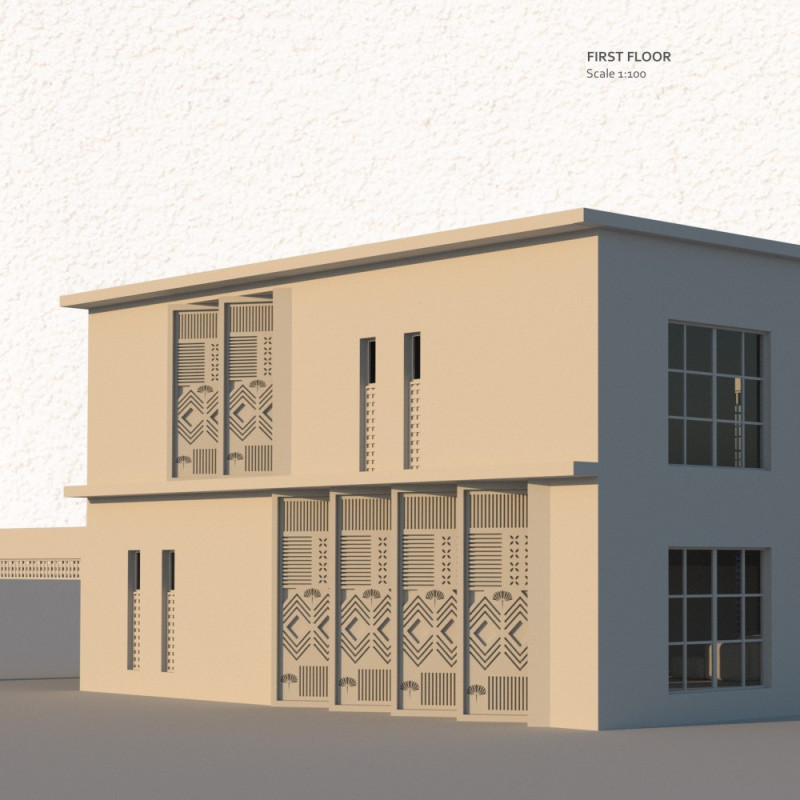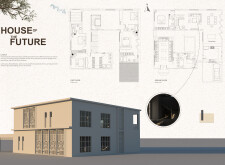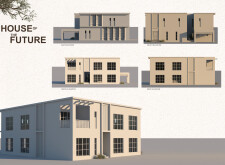5 key facts about this project
## Overview
Located in a modern residential area, the project is designed to meet the evolving demands of contemporary living by focusing on energy efficiency and sustainability. The intent is to create a residential space that is both functional and adaptable, accommodating various lifestyle needs while harmonizing with the surrounding environment.
### Spatial Organization and User Experience
The design features a deliberate layout that distinguishes between public and private areas, enhancing comfort and privacy for residents. The ground floor includes an expansive open-plan living room, dining area, and service kitchen, facilitating social interaction and operational efficiency. On the first floor, private bedrooms are strategically positioned away from communal spaces, promoting tranquility. Bathrooms are situated on the southern side of the house to optimize warmth during usage.
### Material Selection and Sustainability
Material choices are a central aspect of the design, reflecting contemporary sustainable practices. Concrete is utilized for its durability and structural integrity, while large glass windows enhance passive solar design, maximizing natural light and energy efficiency. Wooden elements, incorporated in features such as trellises and railings, provide aesthetic appeal and serve functional shading purposes. The overall material palette underscores a commitment to sustainability while ensuring the long-term viability of the structure.
In addition to these efforts, the project emphasizes energy conservation through thoughtful orientation and the use of cross-ventilation techniques, which leverage natural airflow to minimize reliance on mechanical cooling systems. The architectural expression across various elevations demonstrates a purposeful interplay of solid and perforated surfaces that respond to climatic conditions, further reinforcing the project's sustainable design ethos.





















































