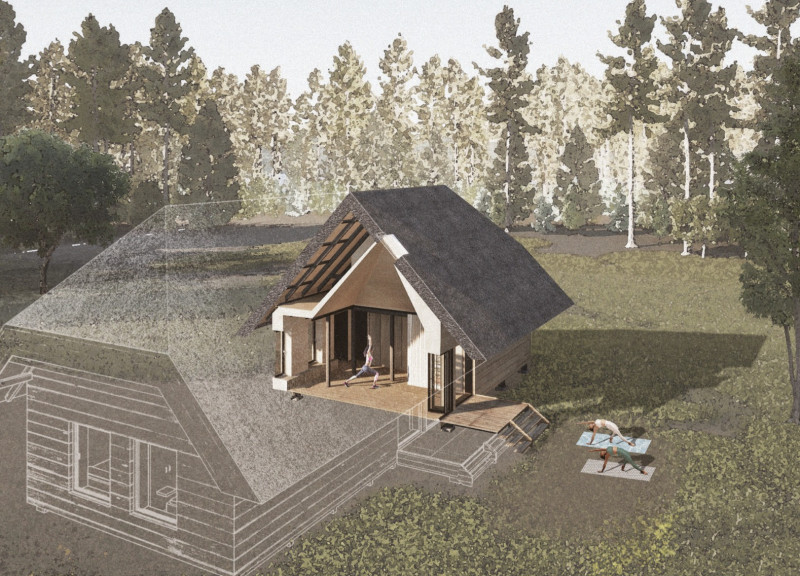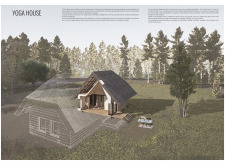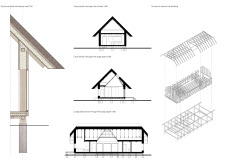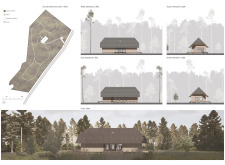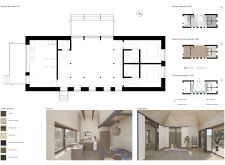5 key facts about this project
## Project Overview
Located in a tranquil forest setting in Latvia, the Yoga House integrates contemporary architectural design with its natural surroundings, aiming to create a space dedicated to relaxation and meditation. It draws inspiration from the principles of vernacular Latvian architecture while emphasizing sustainability. The intent is to design a dwelling that not only serves as a personal retreat but also fosters a deep connection with nature, reflecting a holistic approach to living.
### Spatial Strategy and Functional Zoning
The layout of the Yoga House is methodically designed to cultivate both communal interaction and individual reflection. Public areas, such as the living room and kitchen, are oriented to encourage social gatherings, while private spaces, including bedrooms and yoga areas, are strategically distanced to ensure tranquility and privacy. Open-plan configurations promote fluid movement between spaces, enhancing the user experience. Large windows facilitate natural light and ventilation, contributing to a well-illuminated and fresh indoor environment conducive to well-being.
### Materiality and Environmental Integration
The material palette is selected to reflect both functionality and ecological responsibility. The use of cross-laminated timber (CLT) provides durability and thermal efficiency, while thatch roofing aligns with traditional building techniques, offering natural insulation. Interior wood finishes in pine and walnut add warmth, contrasting with modern black aluminum accents. The design incorporates careful site planning that preserves the existing ecosystem, with pathways leading to surrounding natural features. Elevation considerations ensure that the structure harmonizes with the flat terrain, allowing the house to integrate seamlessly into its forested environment.


