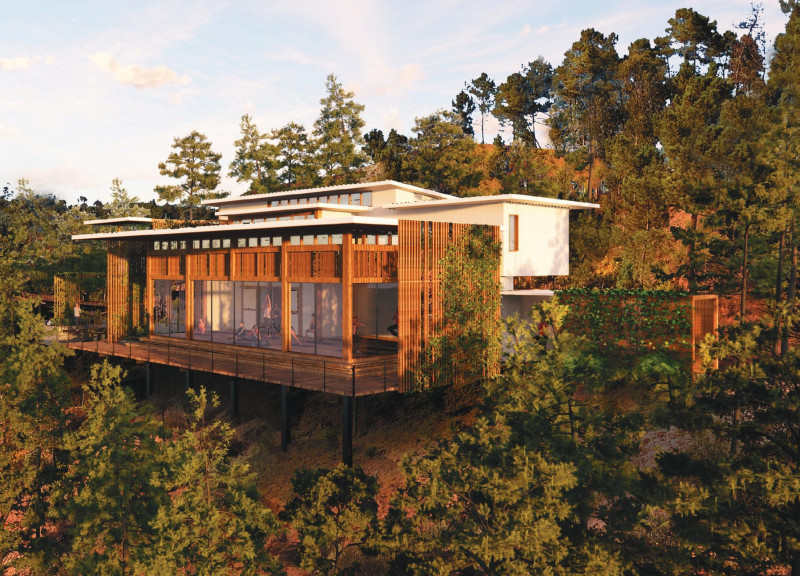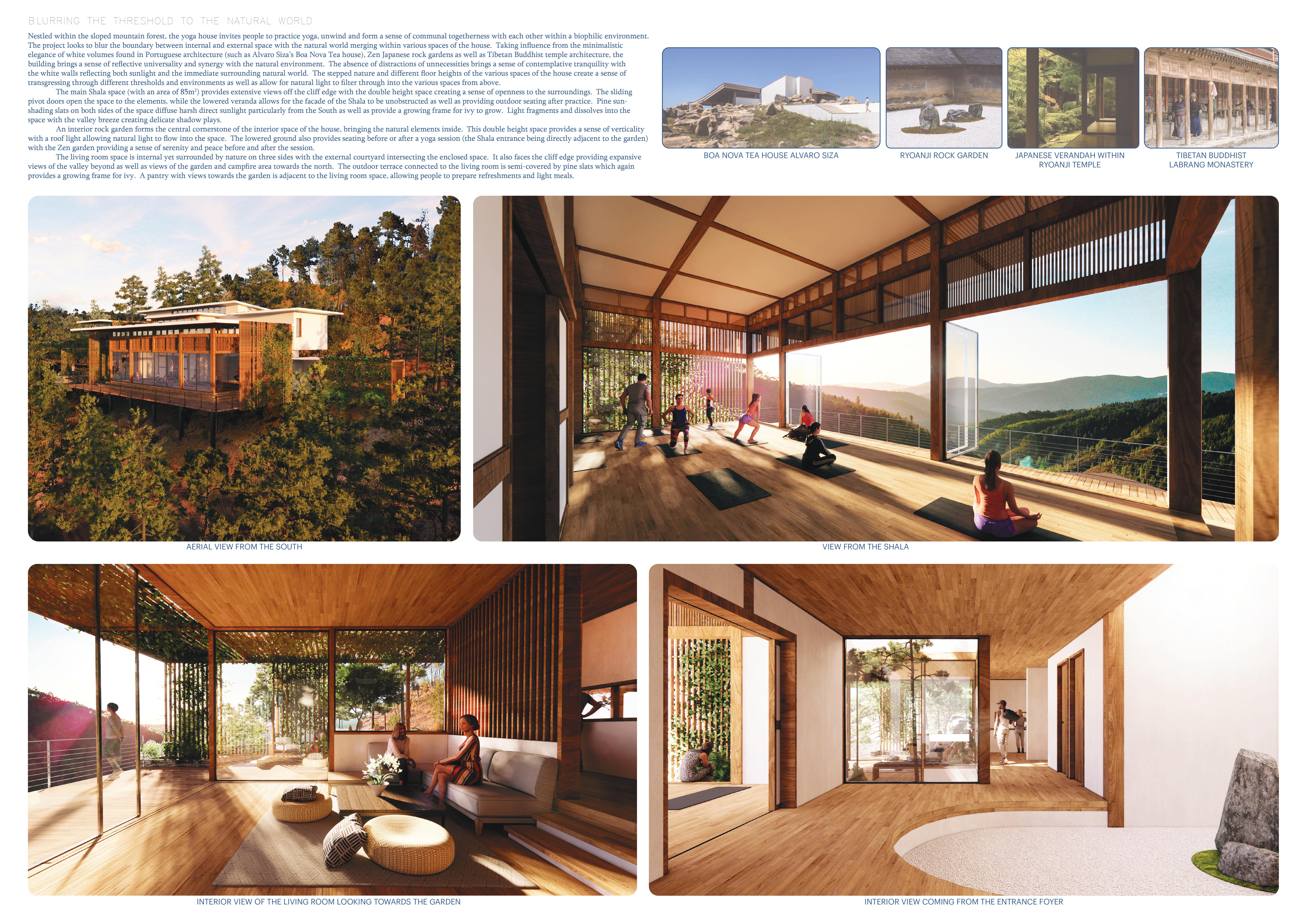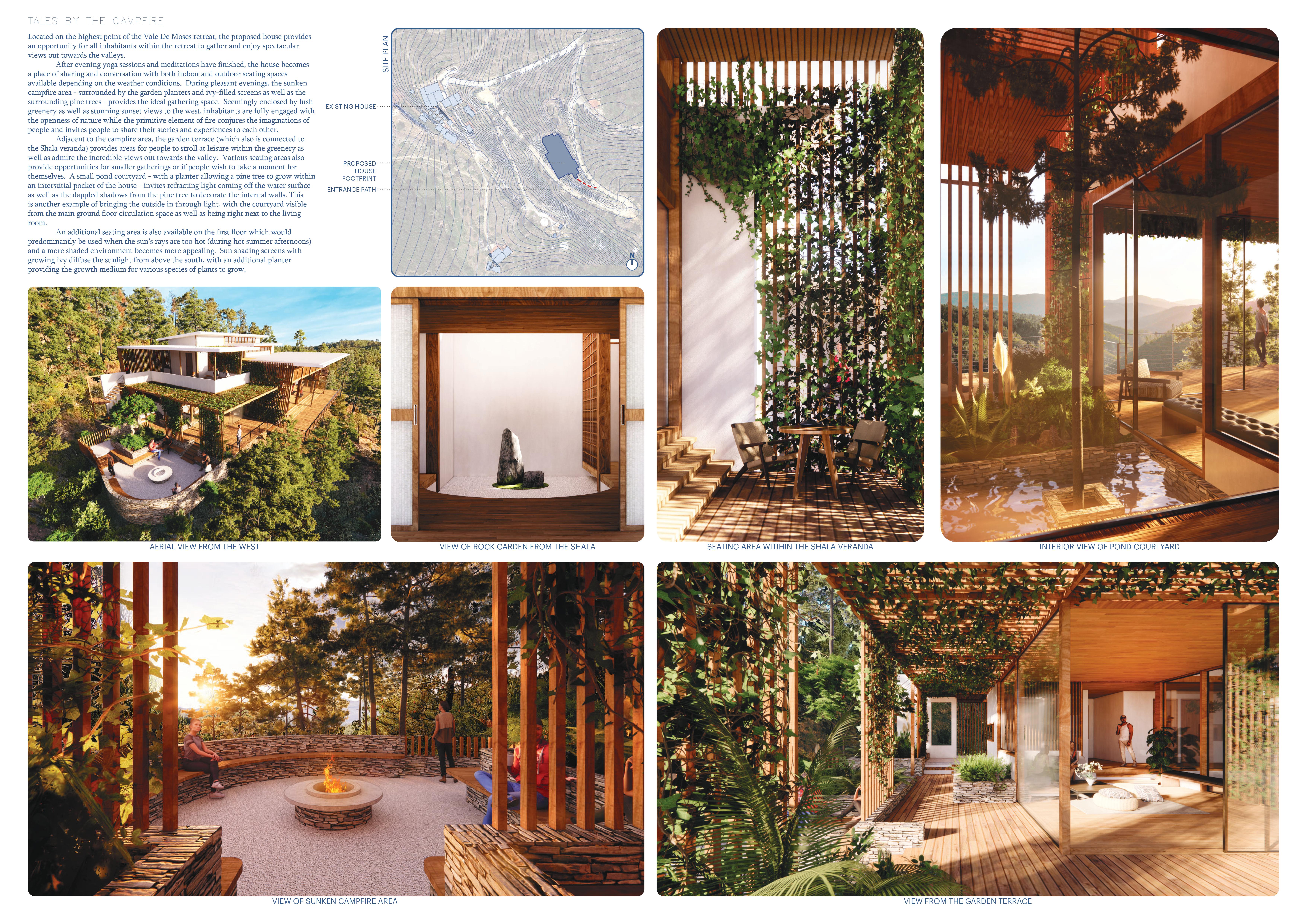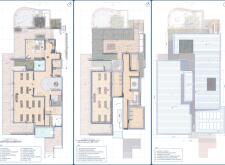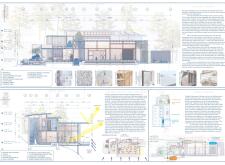5 key facts about this project
The architectural project located in the Vadh-Morres nature reserve exemplifies a purposeful balance between form, function, and sustainability. Designed to integrate seamlessly with its hilly landscape, the project promotes a strong connection to nature, enhancing the living experience for its occupants while minimizing environmental impact. The layout consists of multiple interconnected levels, optimizing the use of natural topography and offering expansive views of the surrounding area.
The design is characterized by its use of eco-friendly materials and innovative spatial organization. Key elements include designated areas such as a communal Shala, which serves as a yoga studio, a campfire area for social gatherings, and a tranquil pond courtyard that further connects occupants to the natural surroundings. All these elements have been meticulously planned to promote interaction, relaxation, and mindfulness.
Innovative Design Approaches and Sustainability
This project stands out due to its contextual sensitivity and sustainability initiatives. By utilizing recycled concrete aggregate for structural frameworks and natural lime water in various installations, the project showcases a commitment to reducing its carbon footprint. Additionally, the use of large glass panels facilitates natural light intake and fosters a visual relationship between indoor and outdoor spaces.
The architectural design emphasizes a communal approach, integrating spaces that encourage social connectivity and interaction. The garden terrace offers opportunities for outdoor activities, inviting residents to engage with nature and create a sense of community. Furthermore, the arrangement of living spaces around the central Shala enhances the flow between areas, making the entire layout intuitive and inviting.
Material Selection and Functional Aesthetics
The careful choice of materials plays a crucial role in both aesthetic appeal and functionality. Wood is extensively used throughout the project, providing warmth and an organic feel to interiors. Bamboo accents serve both structural and decorative purposes, aligning with the overall design ethos of sustainability. This materiality strategy not only enhances the visual impact but also promotes eco-conscious living.
The incorporation of various zones within the project, such as the meditative pond courtyard and versatile communal areas, ensures that the needs of different users are met. Each space is designed to be flexible, accommodating a range of activities from quiet reflection to group gatherings. This versatility illustrates how the architecture facilitates both individual pursuits and social interaction.
For more detailed insights into this architectural project, including architectural plans, sections, and design specifics, the presentation provides a comprehensive look into the elements that comprise this innovative design. Exploring the nuances of the architectural ideas will enhance your understanding of how this project effectively achieves its goals of sustainability, community, and aesthetic integration within the natural landscape.


