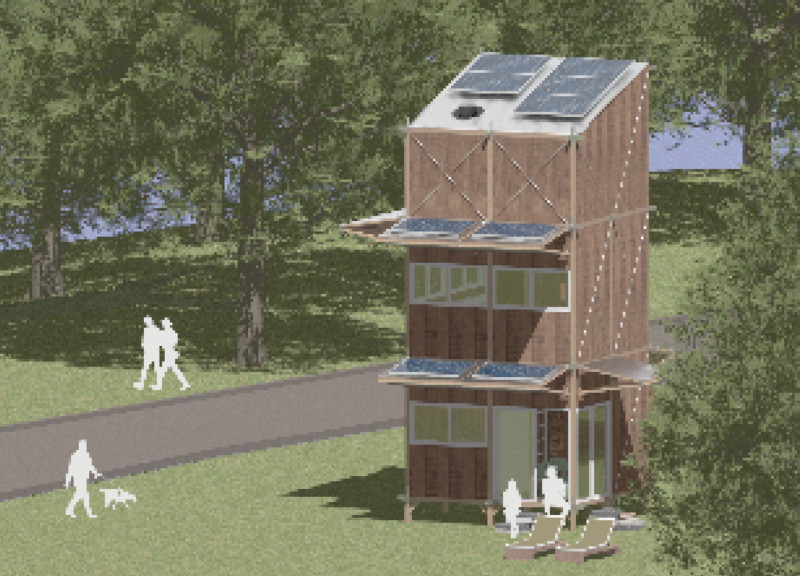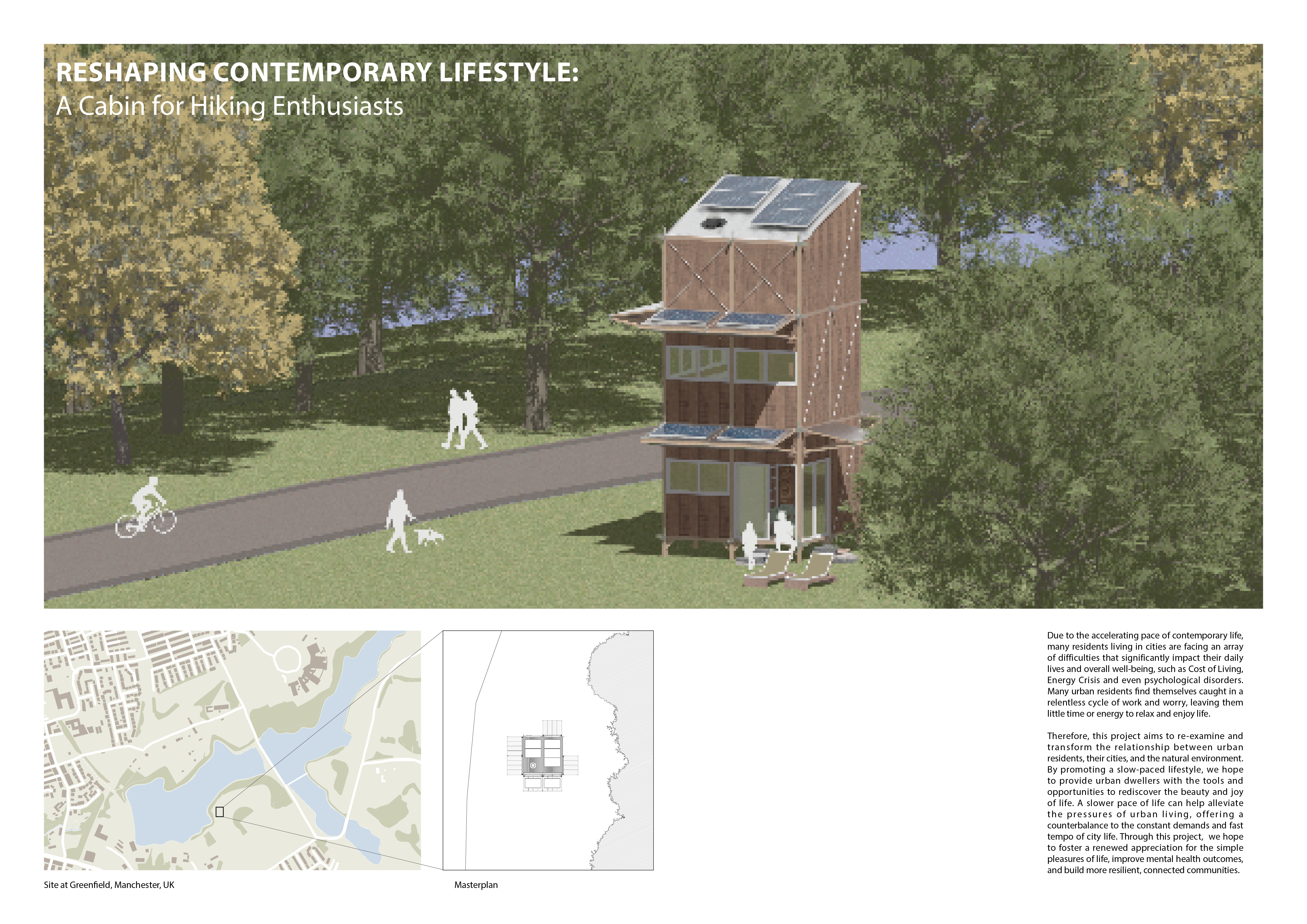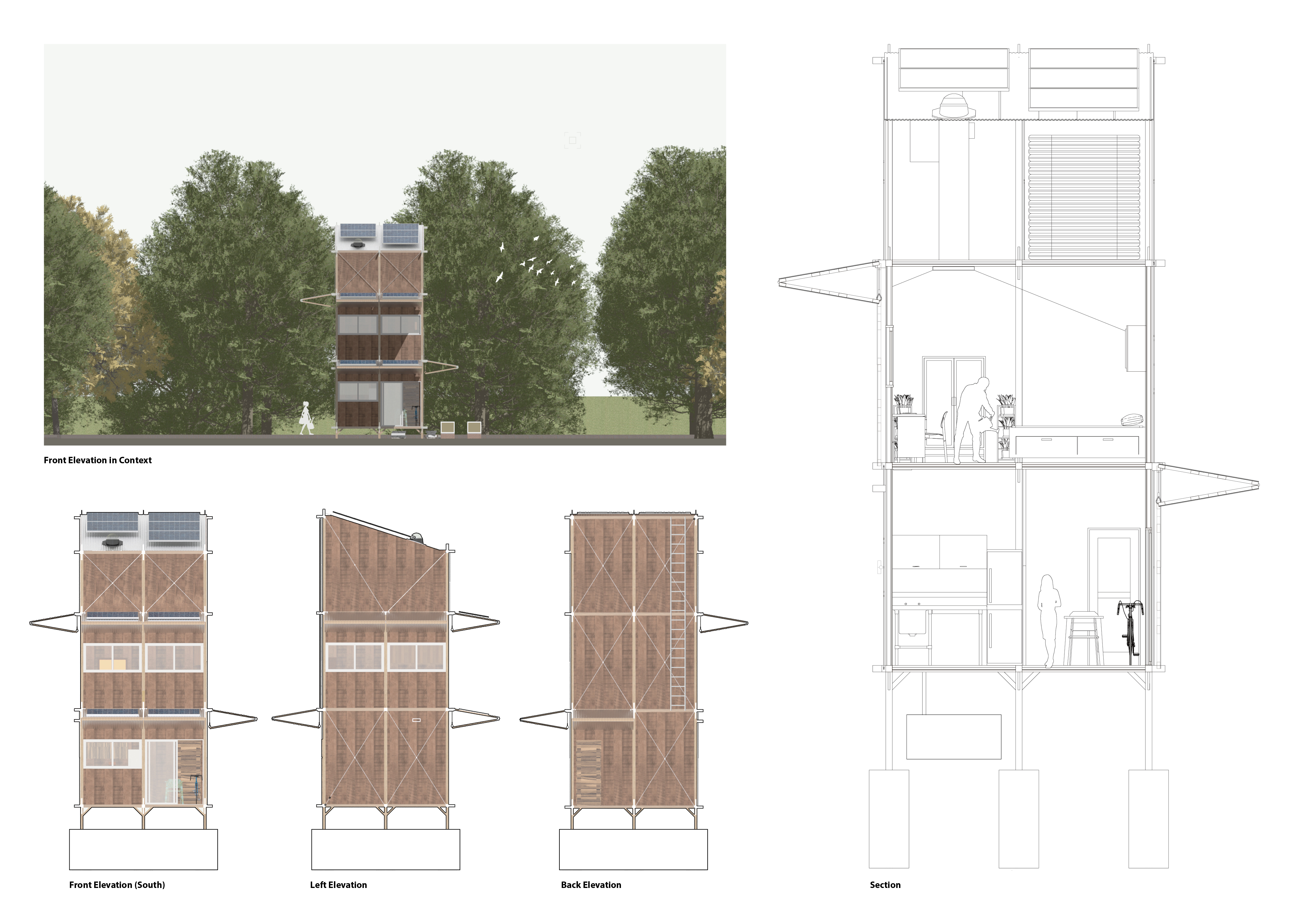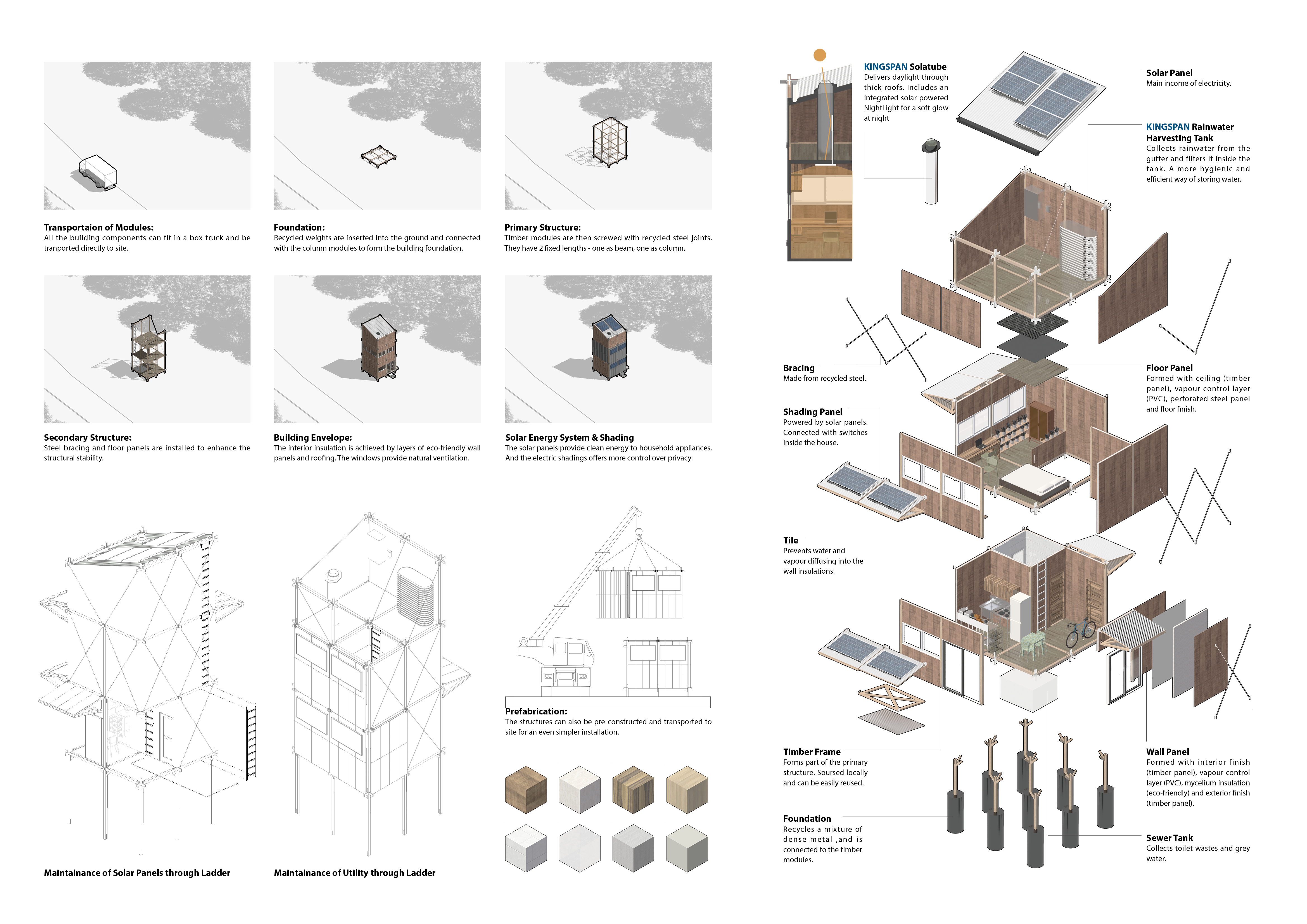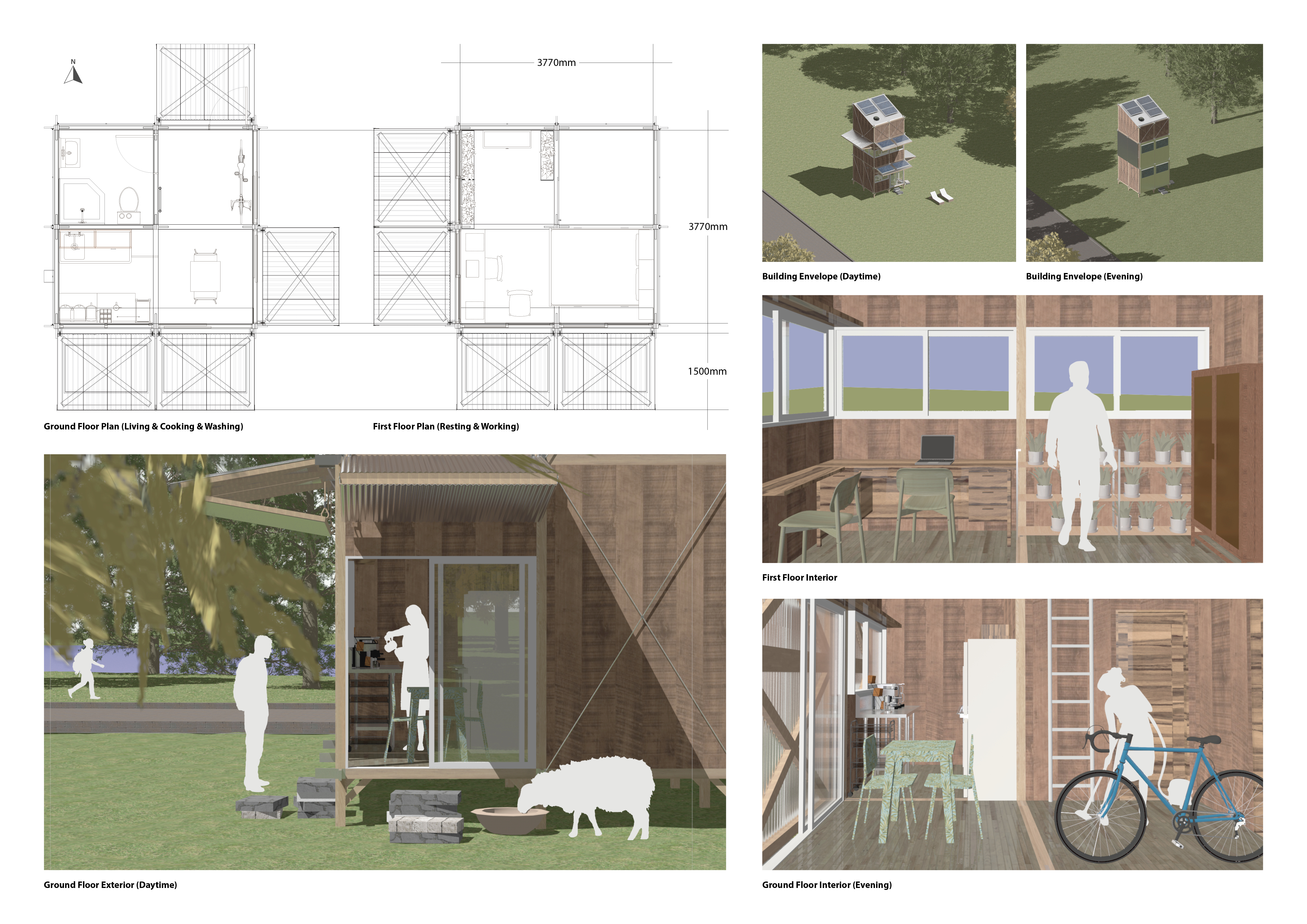5 key facts about this project
## Project Overview
Located in Greenfield, Manchester, this cabin design addresses the needs of urban residents seeking a reconnection with nature and a more sustainable lifestyle. It serves as a retreat for hiking enthusiasts, promoting a slower, more mindful pace of life while facilitating an appreciation for the surrounding landscape. The structure is intentionally designed to serve multiple functions, providing both relaxation and a direct interaction with the outdoors.
## Structural and Material Design
The cabin features a multi-storey structure that elevates the living space, enhancing views of the natural environment and promoting cross-ventilation and natural lighting. A timber frame, sourced from local materials, offers warmth and visual harmony with the site. Supplemental steel components ensure structural integrity while minimizing the environmental impact. The use of eco-friendly, insulated panels in the building envelope enhances thermal efficiency and aligns with contemporary sustainability practices.
The ground floor encompasses open areas designated for living, cooking, and washing, fostering a sense of fluidity and connection to the exterior through large sliding doors. The first floor prioritizes tranquility and productivity, with designated zones for relaxation and indoor gardening. Unique features include a solar energy system on the roof for household power, a rainwater harvesting system for sustainable water use, and a modular design that simplifies transport and assembly, optimizing construction efficiency with minimal site disruption.


