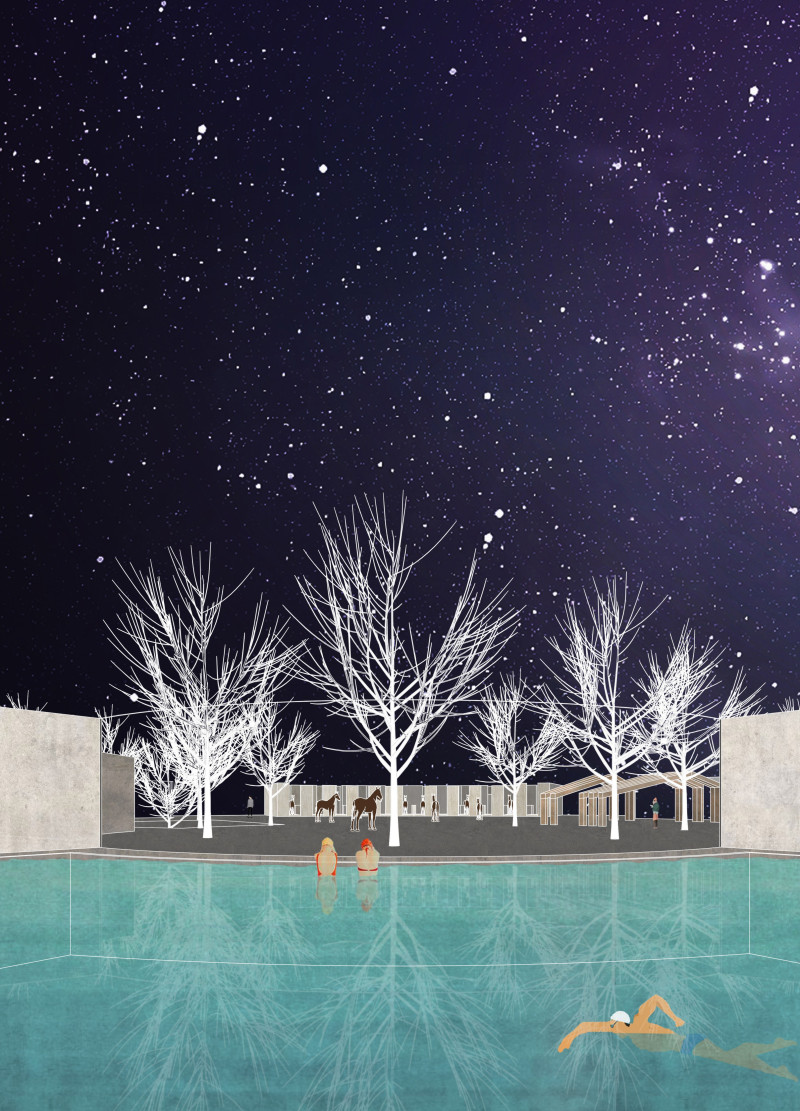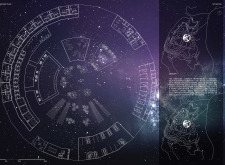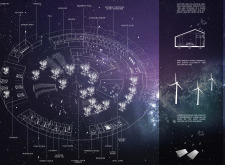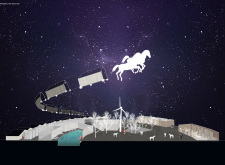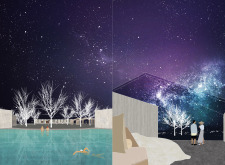5 key facts about this project
### Overview
Located in an environmentally conscious context, the circular complex is designed as a self-sustaining community that aims to foster interaction among its residents while maintaining a strong connection to the natural environment. The circular layout serves both functional and symbolic purposes, optimizing spatial organization to accommodate various community activities, including residential, recreational, and communal functions. This design approach not only enhances the livability of the space but also promotes a sense of unity among inhabitants.
### Spatial Organization
The spatial arrangement is strategically devised to maximize interaction and accessibility. Residential areas are arranged around a central communal zone, which includes amenities such as a swimming pool, health club, and dining hall, facilitating a community-centric atmosphere. The complex also features flexible workspaces to support entrepreneurship, further contributing to the vibrancy of the community. Each living unit is designed to ensure ample natural light and ventilation, enhancing the overall user experience.
### Materiality and Sustainability
Careful selection of materials underpins the architectural intent, balancing aesthetics with sustainability. Wood, as a renewable resource, contributes warmth and familiarity to the structure. Stone is utilized for its durability and thermal mass, playing a critical role in passive heating and cooling. Additionally, metal components are incorporated for their structural integrity and recyclability. The complex integrates energy-generating systems, including solar panels and wind turbines, alongside rainwater harvesting techniques, emphasizing the commitment to self-sufficiency and environmental stewardship. This thoughtful use of resources not only addresses practical needs but also reinforces the connection between the built environment and its surroundings.


