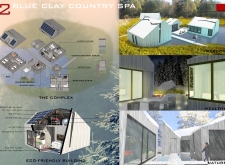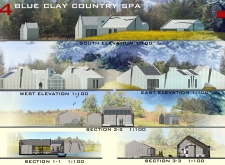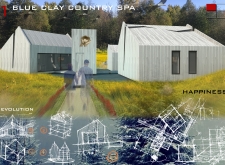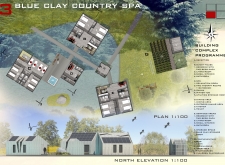5 key facts about this project
### Overview
Located in a serene environment, the Blue Clay Country Spa embodies a contemporary architectural design that prioritizes wellness and sustainability while maintaining a strong connection to nature. The layout includes a guest house, spa facilities, service areas, and communal spaces, all thoughtfully arranged to enhance the visitor experience through optimal integration of the natural surroundings.
### Spatial Strategy and User Experience
The architectural organization promotes a seamless transition between indoor and outdoor environments, with spaces designed for relaxation and rejuvenation. Key features include a relaxation room and therapy rooms that maximize natural light and encourage a connection to the outdoors. The layout fosters an adaptable environment, allowing spaces to serve multiple functions, from therapeutic treatments to communal gatherings.
### Material Selection and Sustainability
The choice of materials reflects a commitment to eco-friendliness while enhancing the aesthetic appeal of the spa. Predominantly using locally sourced wood, the design incorporates expansive glass windows that facilitate natural light and views of the landscape. Sustainability is further emphasized through the integration of photovoltaic panels for solar energy, water filtration systems, and efficient water management practices, such as rainwater harvesting. This approach ensures minimal environmental impact while promoting energy efficiency throughout the facilities.























































