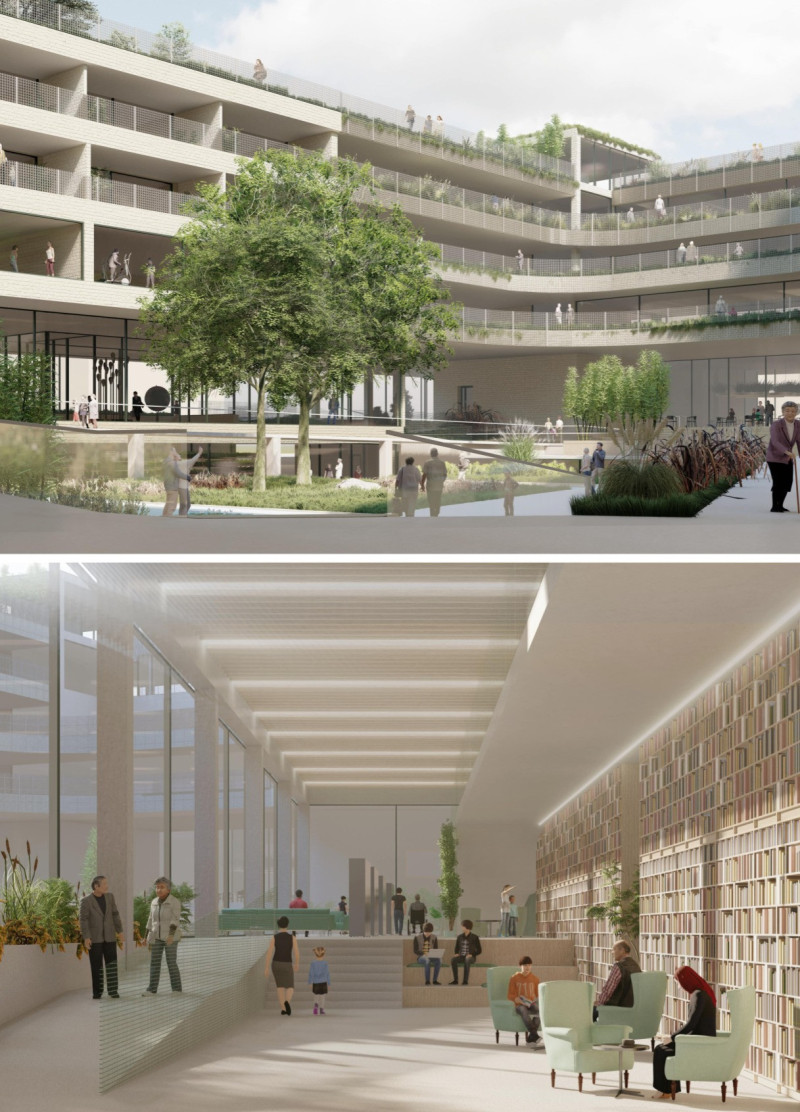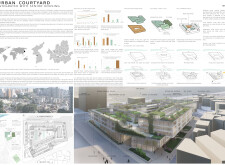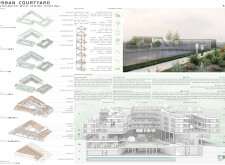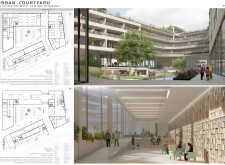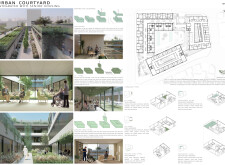5 key facts about this project
The project is situated within an urban context characterized by diverse architectural styles and a vibrant community. The intent is to create a functional space that accommodates a variety of activities while fostering social interaction. This design emphasizes accessibility and inclusivity, responding to the needs of the local population and integrating harmoniously with the existing urban fabric.
**Spatial Arrangement and Connectivity**
The layout of the facility prioritizes open spaces that enhance movement and facilitate engagement among users. Key gathering areas are strategically positioned to promote natural flow and encourage interaction. Circulation paths are designed to be intuitive, ensuring that users can navigate the space easily while allowing for flexible uses. Careful consideration has been given to sightlines and connections between different zones, enhancing the overall user experience within the environment.
**Materiality and Environmental Integration**
The choice of materials reflects a commitment to sustainability and durability. A combination of local, sustainably sourced materials is employed to minimize environmental impact while ensuring structural integrity. The design incorporates natural elements, such as green roofs and facade treatments that utilize vegetation, allowing the structure to blend with its surroundings. These features not only improve insulation and energy efficiency but also contribute to urban biodiversity. The integration of passive design strategies aims to optimize energy performance, enhancing the building's overall sustainability.


