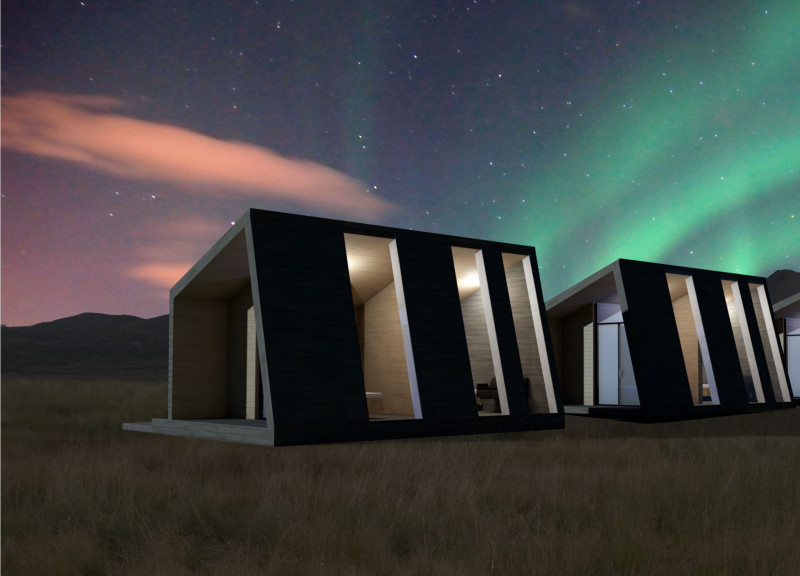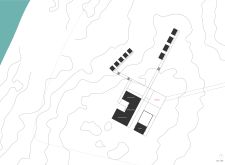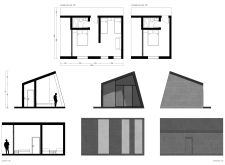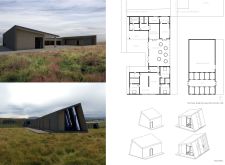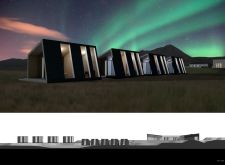5 key facts about this project
### Overview
The project is located in a unique geographical area that fosters an interaction between the built environment and its natural surroundings. The design intent emphasizes creating a conducive atmosphere for relaxation and socialization while ensuring that the layout thoughtfully organizes various functionalities, including guest accommodations, communal spaces, and utility areas. This strategic planning not only facilitates an effective use of space but also nurtures a sense of community among occupants.
### Spatial Configuration
The site layout is characterized by a clear zoning strategy, which includes designated areas for guest accommodation, private retreat, and multifunctional utility spaces. The guest zone is arranged to provide a balance of privacy and interaction through shared amenities, promoting social engagement without compromising personal space. The private zone offers seclusion, enabling quietude away from communal activities. Additionally, the incorporation of the utility area showcases the design's versatility, blending recreational needs with functional support.
The arrangement of structures on the site makes effective use of natural slopes and orientations to enhance views and sunlight access. Pathways and parking areas are efficiently designed, ensuring accessibility throughout the site while minimizing disruption to the landscape.
### Material Selection and Sustainability
Architectural forms reflect a modern aesthetic, characterized by angular lines and a mix of materials that enhance both visual and tactile experiences. Key materials include wood for cladding and interior finishes, which contribute warmth, concrete for durability, and large glass panels that maximize natural light and connect occupants with the external environment.
Sustainable design practices are embedded within the project's framework, utilizing materials that support energy efficiency, such as thermal mass designs. Features like renewable energy systems may also be integrated, focusing on reducing the overall environmental impact and promoting water conservation. The extensive glazing not only facilitates light penetration but also reinforces the relationship between indoor and outdoor spaces, enhancing occupants’ daily experiences.


