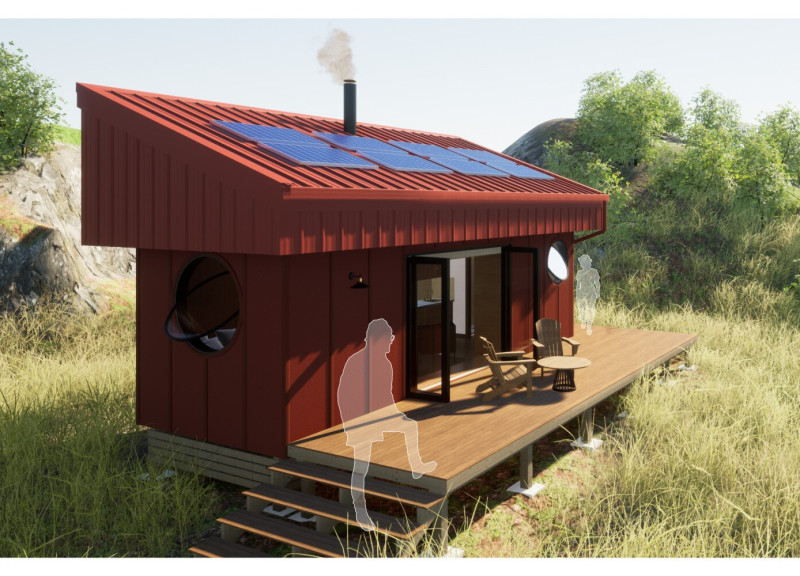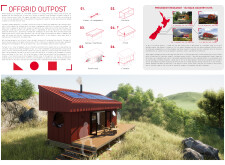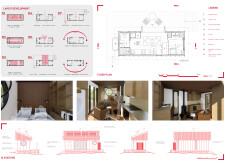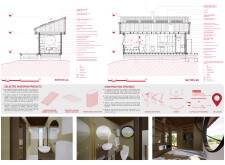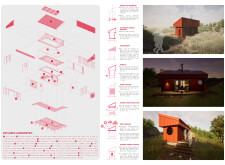5 key facts about this project
# Analytical Report on the Offgrid Outpost Architectural Design Project
## Overview
The Offgrid Outpost is situated in a landscape reminiscent of New Zealand's rugged terrains and is designed to promote sustainability and minimalism for young professionals seeking remote living solutions. The project integrates architectural principles with ecological awareness to create a micro residence that fulfills contemporary needs for both functionality and environmental responsibility.
## Spatial Organization
The design features a compact, linear arrangement that delineates distinct zones while maintaining a cohesive flow throughout the space. The interior is divided into three main areas: a living and dining zone that fosters social interaction through large glass openings, a kitchen and laundry space optimized for efficiency, and a sleeping area that offers a quiet retreat. This organization not only enhances user experience but also maximizes natural light and outdoor views, promoting a strong connection to the surrounding environment.
## Material Selection and Sustainability
The Offgrid Outpost emphasizes durability and sustainability through its material choices. Key components include Kingspan Quadcore insulated panels for thermal efficiency, plywood for structural elements, and reinforced timber for foundational stability. The exterior features a sloped roof with solar panels and a red corrugated metal skin, which balances aesthetic appeal with functionality, ensuring weather resistance and thermal regulation.
Several sustainable features enhance the project's ecological footprint. A rainwater collection system promotes water self-sufficiency, while natural cross ventilation improves indoor air quality by reducing dependence on mechanical cooling. The continuous thermal envelope reduces energy loss, maximizing heating and cooling efficiency. These design strategies not only contribute to energy conservation but also support the off-grid living philosophy integral to the project.


