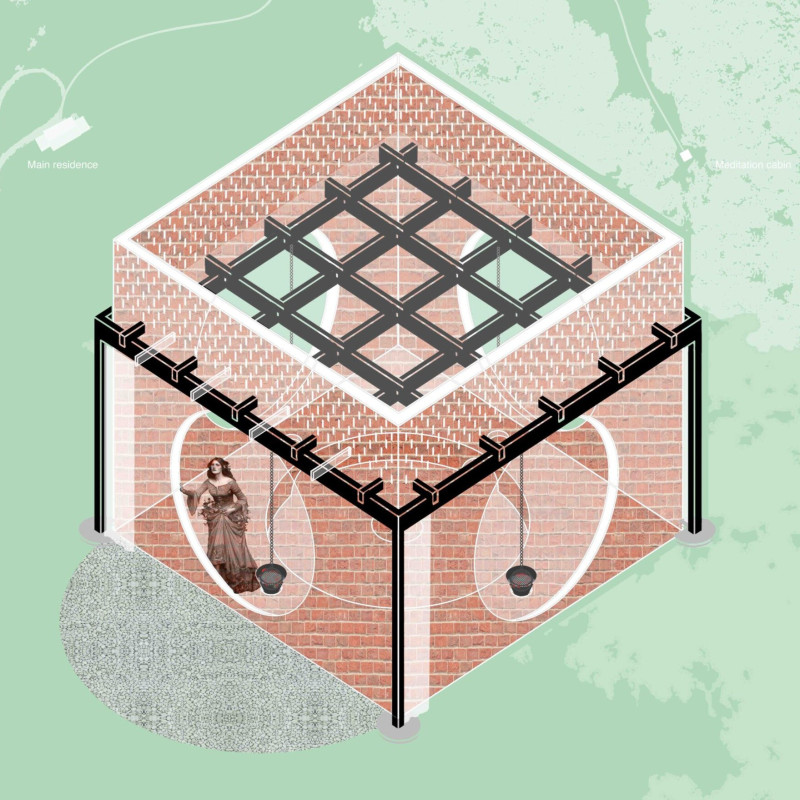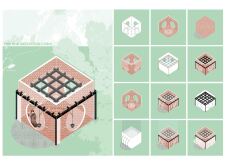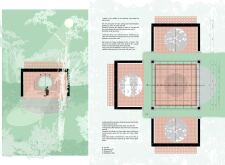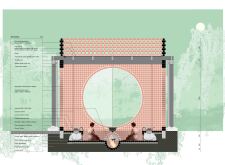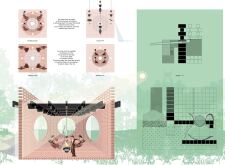5 key facts about this project
The architectural design project under analysis presents a carefully crafted environment that harmonizes functionality with aesthetic principles. This project encompasses a multifaceted approach, aimed at fulfilling specific user needs while respecting the surrounding environment. It serves as a public space, facilitating community interaction and offering amenities that cater to diverse groups. The design incorporates both indoor and outdoor elements, creating a seamless flow between the built environment and nature.
The architectural layout exhibits a thoughtful organization of spaces, including communal areas, recreational facilities, and zones designated for quiet reflection. The integration of natural light through strategically placed windows and skylights enhances the interior atmosphere, promoting a sense of openness and connection to the outside world. The project signifies an intention to foster community engagement, providing areas where social activities can thrive alongside individual pursuits.
Unique Design Approaches
What sets this project apart from others is its innovative approach to sustainability and materiality. The design incorporates locally sourced materials, ensuring minimal environmental impact while supporting regional economies. Key materials include sustainable timber, recycled concrete, and glass, which collectively contribute to the project’s durability and energy efficiency. The use of green roofs and living walls not only enhances the building's aesthetics but also serves as biophilic elements that improve air quality and biodiversity in the area.
Additionally, the architectural design embraces advanced technologies in energy management, featuring solar panels and rainwater harvesting systems. These elements reflect a commitment to reducing the building's carbon footprint. The project also emphasizes accessibility, integrating universal design principles to ensure that all areas of the facility are usable by individuals of varying abilities.
Spatial Organization and Flow
The spatial organization responds effectively to the needs of various user groups. Open floor plans are complemented by flexible spaces that can be adapted for different activities, from workshops to public gatherings. Circulation pathways are clearly defined yet fluid, guiding visitors intuitively through the project while allowing for spontaneous interactions. Outdoor spaces include landscaped gardens and plazas, promoting both leisure and community events.
Interior spaces are designed to be multifunctional, allowing for dynamic use without compromising comfort. The choice of finishes and fixtures further reflects the overall design ethos, with an emphasis on simplicity and durability. Acoustic treatment is integrated into design considerations, ensuring that spaces for dialogue and quiet reflection coexist without interference.
For a comprehensive understanding of this architectural project, readers are encouraged to explore the detailed architectural plans, sections, and design insights. These elements provide a deeper appreciation of the thought processes and architectural ideas that shaped the design and functionality of this impactful space.


