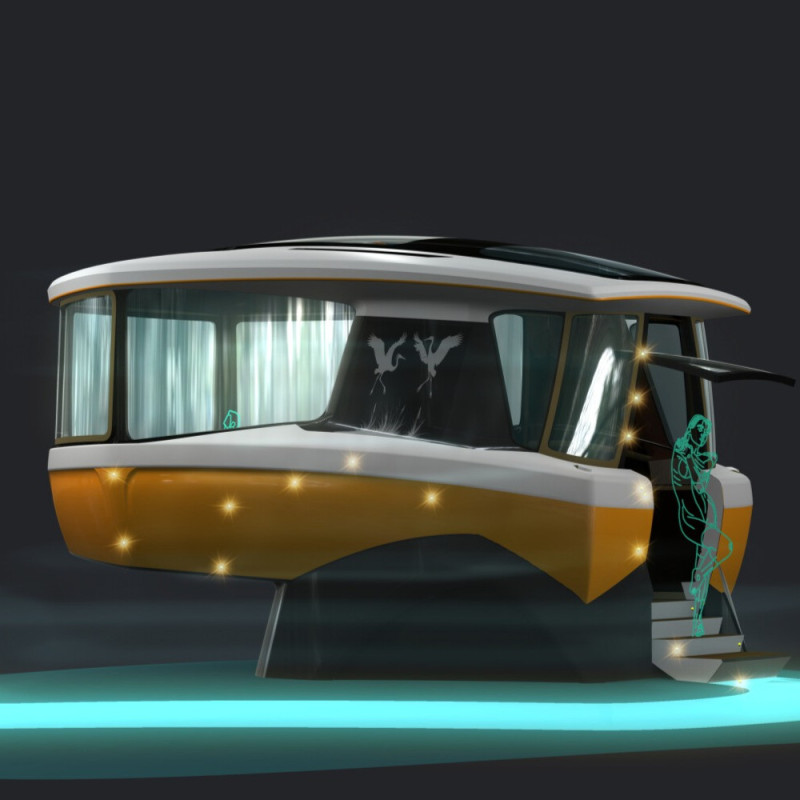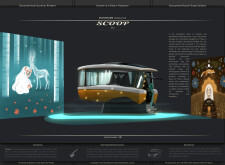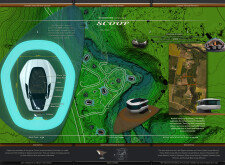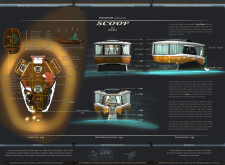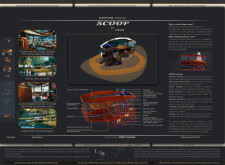5 key facts about this project
The project is situated in a dynamic urban environment, designed to serve both residential and commercial purposes. Its placement strategically integrates with the surrounding fabric, acknowledging the existing context while addressing the needs of the community. The overarching intent is to create a multifunctional space that promotes interaction and accessibility, fostering a sense of belonging among users.
**Spatial Organization and User Engagement**
The design employs a thoughtful spatial strategy that prioritizes flow and interaction. Open communal areas are interspersed with private zones, facilitating both social engagement and individual retreat. The arrangement of spaces encourages movement throughout the building, supported by large, well-placed windows that enhance visibility and connectivity to the external environment.
**Material Selection and Sustainability Features**
Careful attention has been given to materiality, utilizing locally sourced materials that reflect the regional architectural vernacular. Sustainable practices are integral to the project, including energy-efficient systems and green roofs that contribute to biodiversity. These selections not only promote environmental responsibility but also enhance the longevity and maintenance of the structure.


