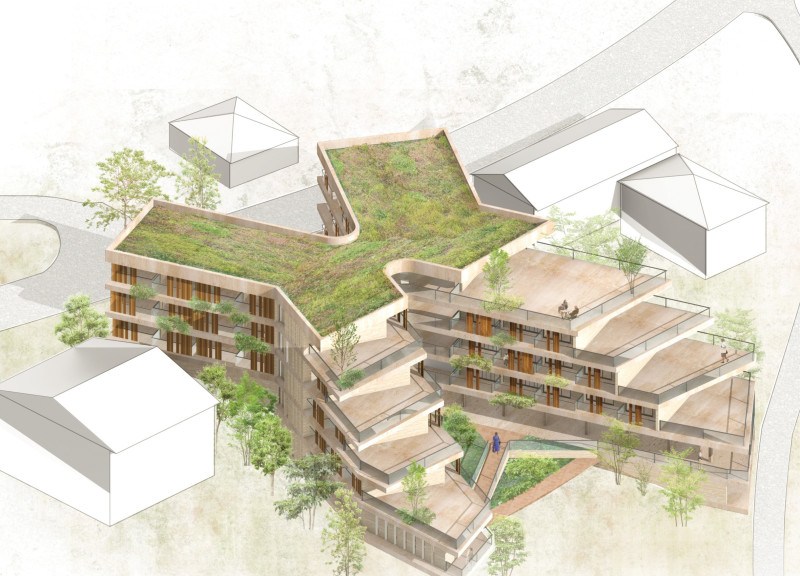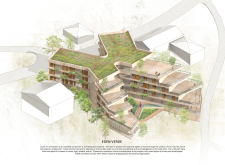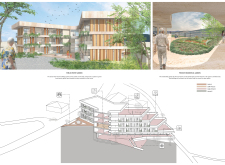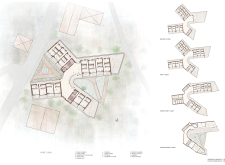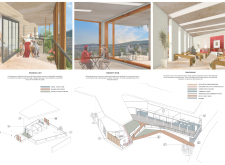5 key facts about this project
### Project Overview
Eden Verde is situated in a tranquil environment that emphasizes community interaction and a connection to nature. The intent of the design is to enhance the well-being of its occupants through thoughtful integration of green spaces and the provision of both communal and private areas. The architectural concept centers around fostering connection among residents and their environment, organized around two primary volumes that facilitate both social engagement and personal reflection.
### Spatial Configuration
The spatial layout of Eden Verde is meticulously designed to promote interaction while ensuring privacy. Residential units are strategically arranged to cater to diverse living arrangements and encourage community engagement. Shared spaces are integrated throughout the development, including community rooms and outdoor pathways that connect various areas. This intentional circulation fosters a sense of belonging while allowing residents to find solitude in private gardens at the rear of the units. The use of large glass windows throughout the design not only enhances natural light but also strengthens the visual connection to the surrounding landscape.
### Material Selection
The project employs a range of materials that align with its architectural vision and sustainability goals. Concrete forms the foundational and structural components, providing durability, while sustainably sourced timber is used for facades and decking to create a warm aesthetic conducive to nature. Glass is used extensively to optimize natural light and views, contributing to an open and airy atmosphere. Additionally, the landscaping incorporates local flora and specially designed soil blends to support the ecological integrity of green roofs, further enhancing biodiversity and integrating the built environment with its natural context.


