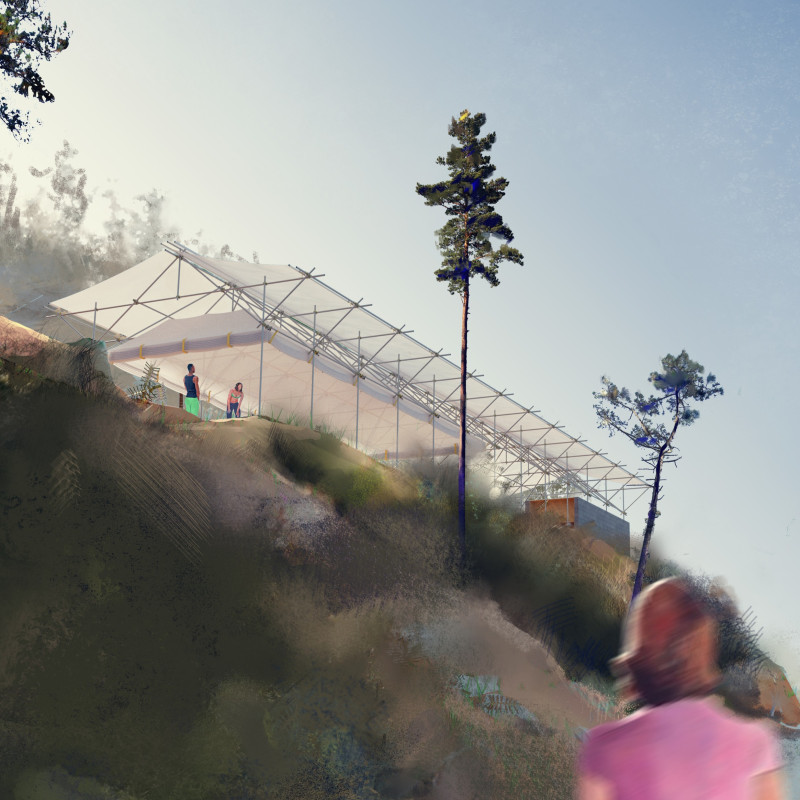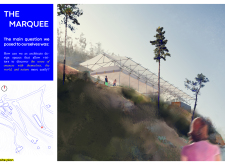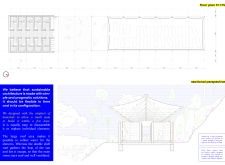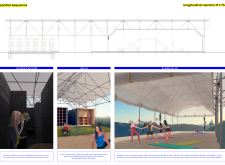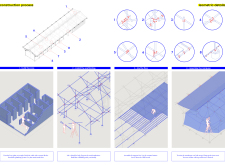5 key facts about this project
The project presents a comprehensive architectural design that seamlessly integrates functionality with contemporary aesthetics. Designed with a clear purpose, the structure serves a dual role as both a community gathering space and an educational facility. The architectural layout promotes interaction and collaboration, featuring open spaces that encourage engagement among users. The overall design philosophy centers on sustainability, reflecting a commitment to environmental stewardship within an urban context.
Beyond its functional purpose, the project symbolizes a progressive approach towards community-centered architecture. It emphasizes connectivity between indoor and outdoor environments, utilizing large glass facades that maximize natural light while providing unobstructed views of the surrounding landscape. The careful consideration of spatial organization facilitates a dynamic flow throughout the building, enhancing user experience and accessibility.
Unique Design Approaches
The project's design distinguishes itself from traditional models through its innovative use of materials and forms. Sustainable building materials such as reclaimed wood, reinforced concrete, and low-emissivity glass not only contribute to the aesthetic value but also enhance the project’s overall energy efficiency. The use of these materials ensures durability while minimizing the ecological footprint.
Additionally, the incorporation of green roofs and vertical gardens serves to improve air quality and promote biodiversity within the urban setting. These features not only add to the building's ecological profile but also provide a secluded environment for relaxation, further blurring the lines between architecture and nature. The design employs passive heating and cooling strategies, emphasizing the importance of energy-efficient solutions in contemporary architecture.
Architectural Details and Elements
Detailed analysis of the architectural sections reveals a layered approach to space utilization. The layout includes multipurpose rooms that can be adapted for various activities, from workshops to community events. These flexible spaces are designed with acoustic considerations in mind, ensuring sound isolation while promoting a sense of community.
Another noteworthy aspect is the integration of technology within the building. Smart systems that regulate lighting, temperature, and energy consumption contribute to a user-friendly environment while optimizing operational efficiency. The juxtaposition of modern technology with natural elements underscores the project’s mission to create a harmonious living space.
In conclusion, the architectural project showcases a thoughtful blend of aesthetic principles, user-oriented design, and sustainable practices. To gain deeper insights into the project, readers are encouraged to explore aspects such as architectural plans, architectural sections, and architectural designs. These elements provide a comprehensive understanding of the innovative ideas that defined this project.


