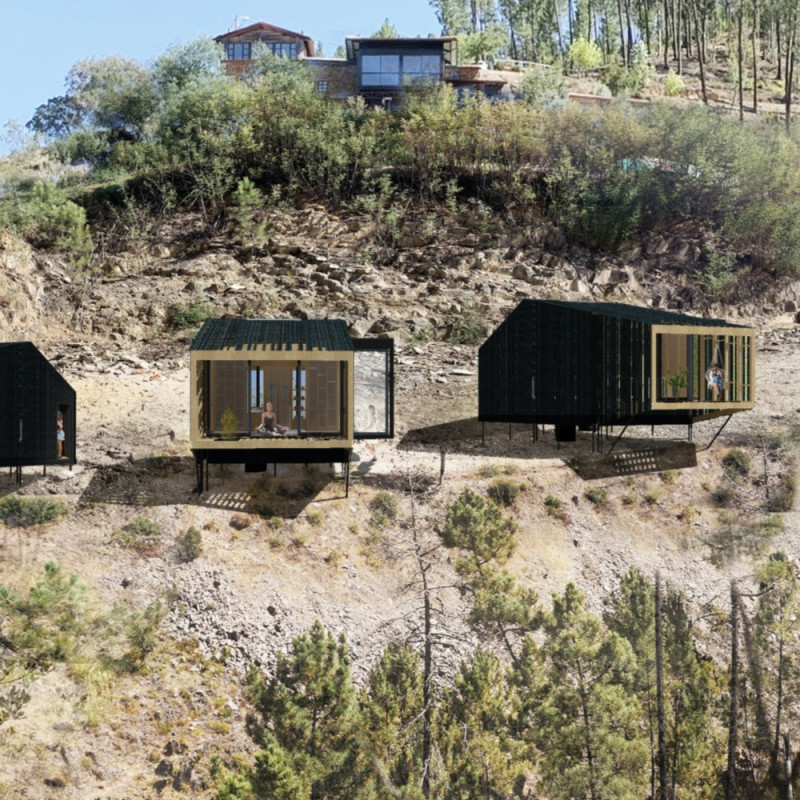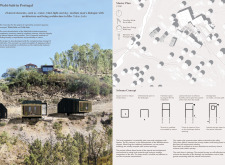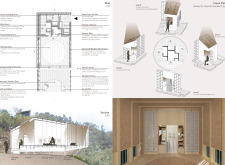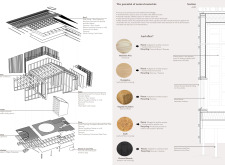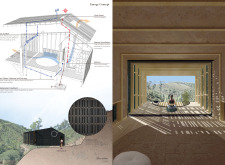5 key facts about this project
The project titled "Wabi-Sabi in Portugal" reflects a unique architectural approach that emphasizes the relationship between nature and built environments. It is situated in the diverse Mediterranean landscape of Portugal and embodies principles rooted in Japanese philosophy, specifically Wabi-Sabi and Uchi-Soto. This architectural design establishes a deep connection to the surroundings, marrying aesthetic simplicity with functional retreat spaces.
The primary function of the project is to provide a space for introspective retreats, allowing individuals to engage with both internal thoughts and the external environment. This is realized through a layout that integrates personal cabins and communal areas while respecting the natural topography. Each cabin is oriented to maximize views and privacy while promoting a dialogue with nature and its transient elements.
Sustainable Design Principles
One of the project’s distinctive features is its commitment to sustainable design. The architecture employs natural materials such as Maritime Pine, Recycled Charred Pine, and Eucalyptus, which not only enhance thermal performance but also blend harmoniously with the environment. The use of cork panels in ceilings and insulation formed from hemp or cork emphasizes ecological responsibility, showcasing a strategy that respects local resources and promotes durability.
The project strategically incorporates both passive and active environmental systems. Solar panels generate energy, while a rainwater harvesting system addresses water management efficiently. The natural ventilation strategy, enabled by full glazed sliding windows, ensures optimal air quality and reduces reliance on mechanical systems, fostering a comfortable indoor climate.
Community and Connectivity
The layout underscores the significance of community and connectivity, featuring a circular pathway that encourages exploration and mindfulness. This path facilitates transitions between the personal and communal spaces, inviting visitors to engage with their environment through deliberate movement. The dedicated therapy room exemplifies this design philosophy, where sensory experiences are harmonized with natural light streamlining into the space, fostering a holistic environment for reflection.
The architectural arrangement of cabins promotes an introspective atmosphere, where users can retreat to privacy while still being part of a broader community. The careful consideration of user pathways and interactions ensures that every aspect of the design serves a functional purpose, further enhancing the overall experience of those who inhabit the space.
The design of "Wabi-Sabi in Portugal" ultimately exemplifies a thoughtful orchestration of architecture that respects both natural landscapes and human experience. For more details about the project's architectural plans, architectural sections, and architectural designs, interested readers are encouraged to explore the in-depth presentation that reveals invaluable insights into the underlying architectural ideas.


