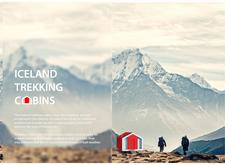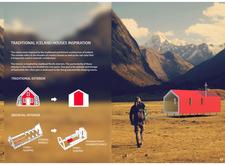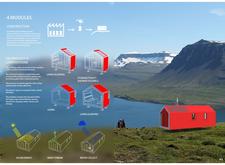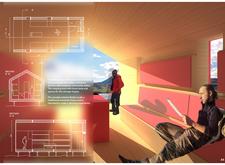5 key facts about this project
## Project Overview
The Iceland Trekking Cabins project is situated in the challenging terrains of Iceland, designed to provide shelter and comfort to outdoor enthusiasts while reflecting the country’s architectural heritage. The aim is to merge traditional elements of Icelandic design with modern technology and sustainable practices, resulting in modular cabins that can be efficiently constructed and operated in remote locations.
### Design Language and Spatial Strategy
Informed by historical Icelandic architecture, the cabins feature exteriors that resonate with the region's traditional aesthetics, characterized by pitched roofs and vibrant color palettes. The interior layout is structured into functional modules that optimize space for sleeping, cooking, and storage, drawing inspiration from medieval Nordic living. Facilities are divided into designated zones, including communal living areas and technical service zones, enhancing user experience through efficient design that encourages interaction among guests while providing necessary privacy and utility.
### Material Selection and Sustainability Features
The project incorporates a careful selection of materials intended to withstand Iceland’s harsh climate while promoting sustainability. Prefabricated wood panels are used for their thermal efficiency and ease of assembly. High-performance glass-fiber-reinforced plastic contributes to structural integrity, while methacrylate-based adhesives ensure durability in various conditions. Additionally, solar panels, wind turbines, and rainwater collection systems are integrated into the design, underscoring a commitment to renewable energy and resource conservation. The utilization of sustainably sourced wood for interior finishes adds warmth and enhances the atmosphere within each cabin.





















































