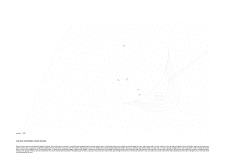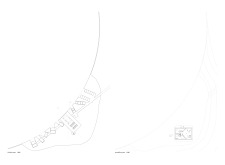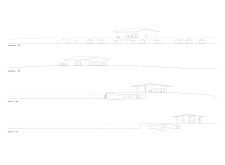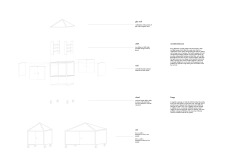5 key facts about this project
## Project Overview
Located in Iceland, the Northern Lights Rooms project is designed to enhance the unique experience of the surrounding landscape while offering modern amenities. The intent is to create a comfortable indoor environment that allows guests to engage with the stunning vistas and natural phenomena, particularly the visual spectacle of the Northern Lights. The design prioritizes both ecological sensitivity and the integration of built spaces with the unspoiled terrain.
## Spatial Strategy
The layout of the Northern Lights Rooms is informed by the geographical contours of the site, promoting optimal solar exposure and visibility of the night sky. Individual rooms are strategically clustered around communal spaces to balance privacy with opportunities for social interaction. Thoughtfully designed pathways connect indoor and outdoor areas, fostering a continuous relationship with the natural environment. Movable bedroom units add flexibility, allowing guests to adapt their accommodations based on preferences and seasonal conditions, while dual-use spaces facilitate both community involvement and personal retreat.
## Materiality and Sustainability
Material selection plays a crucial role in harmonizing the project with its harsh, exposed environment. Traditional turf roofs provide natural insulation, while glazed roof sections allow natural light to penetrate and enhance views of the sky. Innovative thermal insulation ensures energy efficiency, vital for occupant comfort in extreme weather. The building incorporates solar panels into its walls, underscoring a commitment to sustainability and energy autonomy. The diverse range of room sizes caters to various clientele, from solo travelers to small groups, further enhancing the project's responsiveness to guest needs.






















































