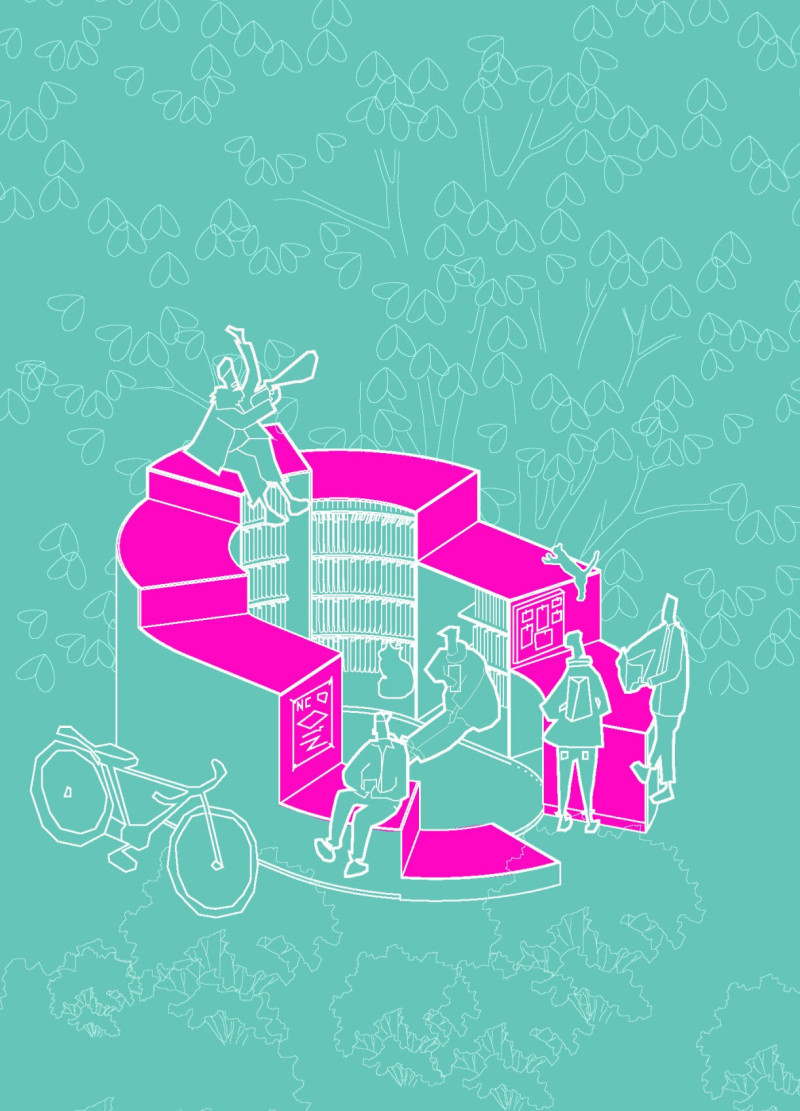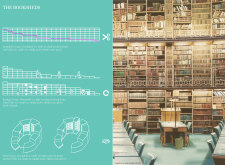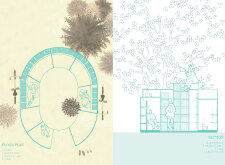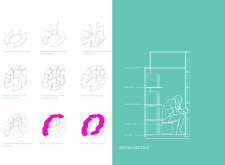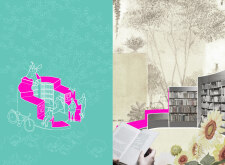5 key facts about this project
## Analytical Report: Architectural Design Project - "The Booksheds"
### Overview
Located in an urban setting, "The Booksheds" represents a conceptual exploration of contemporary library design that integrates natural elements to enhance community engagement and personal reflection. The intent is to create a space that serves not only as a repository for books but also as a communal hub, fostering interactions and contemplative experiences among users. This approach challenges conventional perceptions of libraries by transforming them into accessible environments conducive to learning and collaboration.
### Spatial Strategy
The floor plan features a circular arrangement that optimizes flow and accessibility. Key components include a welcoming entry space that invites exploration, strategically positioned bookshelves that promote movement and interaction, and diverse reading areas designed for both solitary contemplation and group discussions. The incorporation of outdoor spaces integrates nature into the design, providing users with opportunities for open-air reading and enhancing the connection between the library and its surrounding environment.
### Materiality and Sustainability
The material palette emphasizes sustainability while maintaining aesthetic integrity. Wood is predominantly used in the shelving units, offering warmth and a connection to natural themes. Concrete provides a durable base structure, while glass elements are incorporated to maximize natural lighting, creating a bright and inviting atmosphere. Vibrant paint tones are used to delineate spaces and encourage social interaction. The thoughtful selection and layering of these materials contribute to both the tactile experience and the overall functionality of the design, reflecting a commitment to eco-friendly principles and modern architectural discourse.


