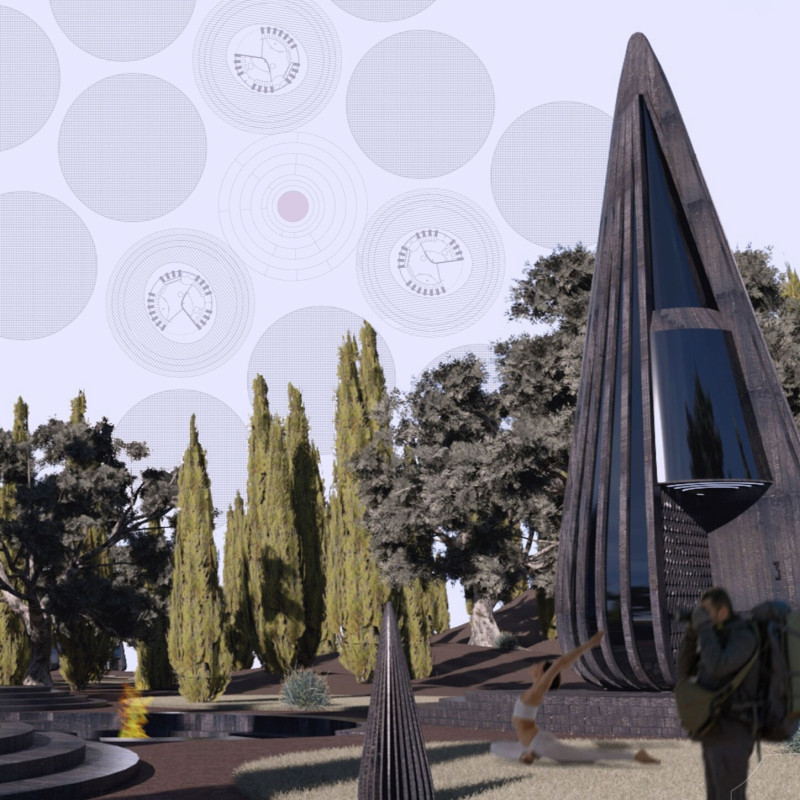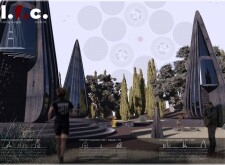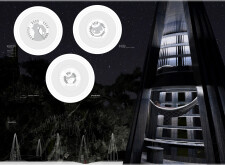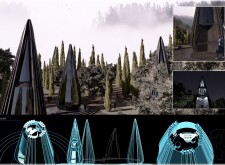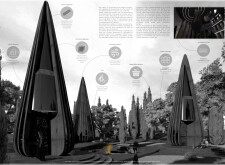5 key facts about this project
**Overview**
Located amidst a diverse natural landscape, the "l.f.c. (language. fire. cabin.)" project engages with its environment through innovative architectural solutions. The design framework emphasizes a relationship between language, fire, and nature, aiming to redefine the conventional cabin experience. The intent is to create a structure that responds to environmental variables while promoting sustainable living practices.
**Spatial Strategy and User Interaction**
The spatial arrangement within the cabin reflects a deep connection to the natural surroundings. The design features twisting forms and varied roof pitches that convey harmony with the landscape, reinforcing both the aesthetic and functional aspects of the structure. Key areas, including a vegetable garden, barbecue station, and communal fire pit, are strategically integrated to facilitate recreational activities and foster community engagement, encouraging collaboration among users.
**Material Selection and Sustainability**
A focus on innovative material choices underscores the project's commitment to sustainability. Techniques such as Shou Sugi Ban enhance durability, while mirrored glass and glass with integrated solar panels contribute to energy efficiency. Additionally, the use of wood insulation and Kingspan Troditek-Vine acoustic panels supports a natural aesthetic and improves environmental performance. This careful curation of materials not only establishes a visual narrative but also ensures the cabin's functionality aligns with ecological principles, promoting self-sufficiency and minimizing energy consumption.


