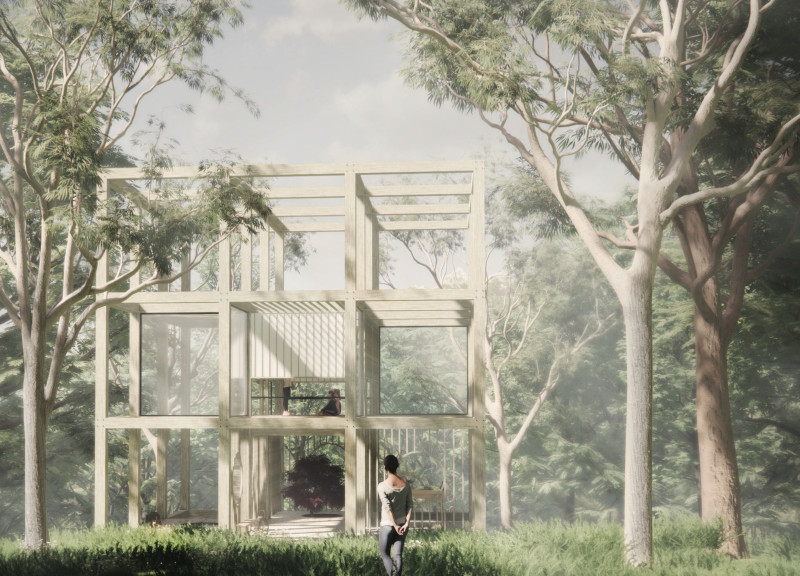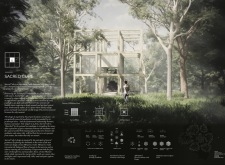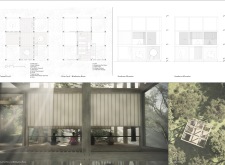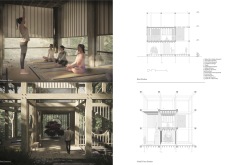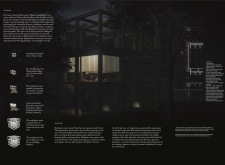5 key facts about this project
The Sacred Cube is an architectural project designed to serve as a meditation sanctuary with a focus on connection to nature. This structure reflects a commitment to creating serene environments that facilitate mindfulness and contemplation. It incorporates elements of sacred geometry in its design, emphasizing an intentional spatial arrangement that nurtures both personal and group meditation practices. The building seeks to minimize its ecological footprint while maximizing user interaction with the landscape.
The architecture is characterized by its modular design and functional layout. It features two levels, with the ground level open to the natural environment, providing spaces that support activities without interrupting the surroundings. The first level houses the primary meditation room, providing an intimate atmosphere complemented by sliding glass windows. These design choices ensure that light and air flow into the space, maintaining a connection to the outside environment and raising the quality of the user experience.
Material selection is a pivotal aspect of the project. Wood, specifically treated using the Shou Sugi Ban technique, offers durability while enhancing aesthetic warmth. Glass walls facilitate transparency and light, encouraging interaction between interior spaces and the exterior surroundings. The use of aluminum sliding windows adds functionality while adhering to the project’s sustainability ethos.
Sustainable design approaches make the Sacred Cube distinct from similar projects. The integration of water features, such as reflection pools, promotes tranquility and enhances the sensory experience of meditative practices. The modular nature of the design offers flexibility; interior spaces can be adapted for individual use or group gatherings, making it an inclusive environment for various practices.
The project successfully demonstrates a harmonious balance between architecture and nature. Each element is designed to resonate with users while providing a cohesive structure that respects the surrounding landscape.
For a deeper understanding of the architectural plans, sections, and design ideas behind the Sacred Cube, interested readers are encouraged to explore the detailed project presentation for a comprehensive overview of its elements and intended functionalities.


