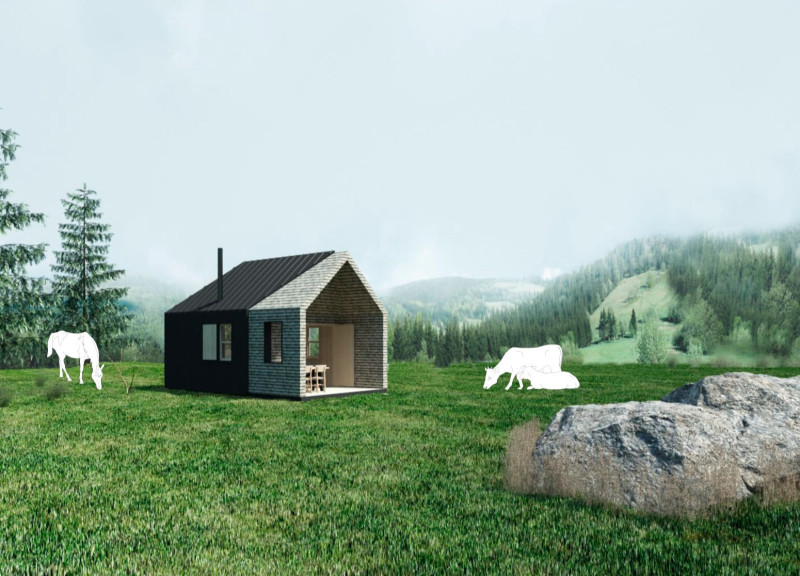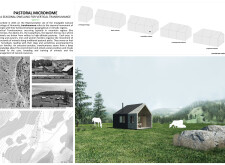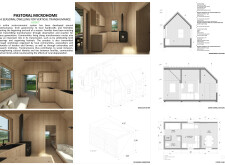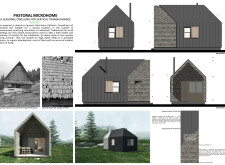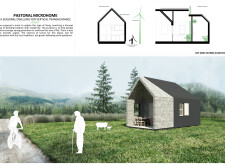5 key facts about this project
## Overview
The Pastoral Microhome is situated in the Apuseni Mountains of Romania, offering a contemporary interpretation of traditional pastoral architecture tailored to meet the needs of seasonal transhumance. This design integrates modern living standards while honoring the cultural significance of the transhumance practice—a seasonal migration of livestock and communities that shapes local identity. The dwelling is crafted to provide shelter and promote community engagement during pastoral seasons, reflecting both historical context and contemporary relevance.
### Volumetric and Material Strategy
The architectural design evolves through a series of volumetric explorations that begin with traditional archetypal forms. The final layout synthesizes historical and contemporary elements, delivering an aesthetically pleasing structure that addresses functional requirements for modern habitation. Materials selected for construction emphasize local craftsmanship and ecological considerations. Locally sourced wooden structural panels create a lightweight and resilient framework, while a gabled roof enhances thermal comfort and natural drainage. The incorporation of stone or wooden shingles maintains historical aesthetics, complemented by glass facades that invite natural light and connect the interior with the surrounding landscape.
### Interior Layout and Sustainability
The interior arrangement prioritizes functionality while retaining traditional character. Key features include a communal living area with integrated kitchen space, compact sleeping quarters for transient living, and modern bathroom facilities designed to incorporate ecological practices such as composting toilets. Sustainability is central to the Microhome's design, incorporating rainwater collection systems, photovoltaic panels for renewable energy generation, and natural heating solutions like wood-burning stoves that utilize local biomass. These elements collectively foster a low-impact lifestyle, reinforcing the project's commitment to ecological responsibility.


