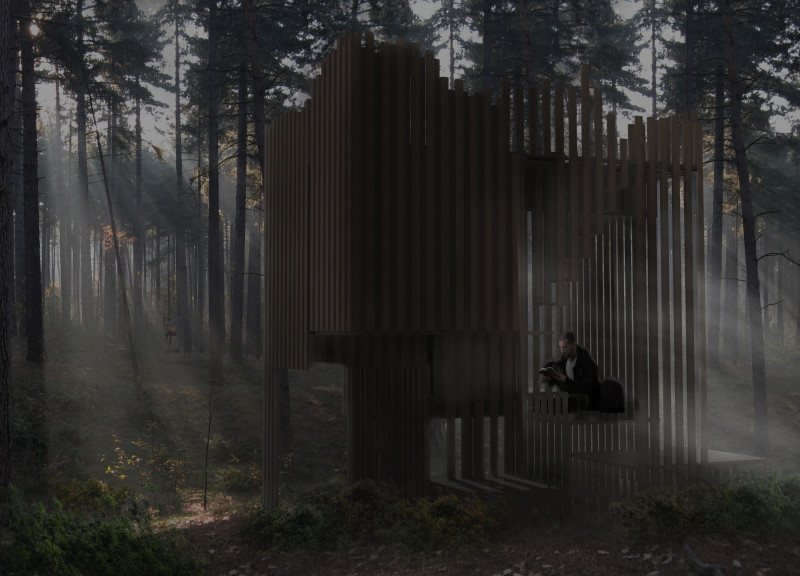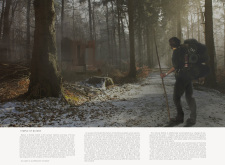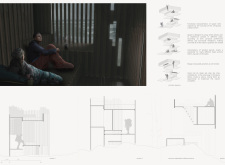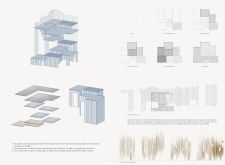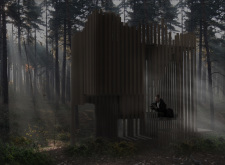5 key facts about this project
### Overview
Located in a forested area of Latvia, the Temple of Nature emphasizes the intrinsic connection between humanity and the natural environment. Drawing inspiration from ancient Latvian beliefs that honor nature, the design seeks to create a contemporary interpretation of these values, offering users opportunities for intimate engagement with the wilderness. Central to the concept is the symbolic use of amber, reflecting the interplay between the earthly and the divine.
### Spatial Configuration and User Interaction
The building's design incorporates cantilevered wooden panels that extend outward, fostering a visual and physical dialogue with the surrounding landscape. Positioned above ground to adapt to varying terrains, this elevation enhances user safety and comfort, minimizing moisture-related issues and insect intrusion. The floor plan promotes flexibility, offering spaces for various activities such as sitting, sleeping, or meditating, thereby encouraging personal interaction with both the structure and the environment. Natural light is brought in through strategically placed glass panels, enhancing the user experience by allowing views of the forest and creating dynamic light patterns throughout the day.
### Material Selection and Sustainability
The primary material, locally sourced wood, reflects traditional Latvian architecture while promoting environmental sustainability. This choice not only helps the building blend into its forest context but also reduces the overall carbon footprint of the project. Complementing the wooden elements, metal components may be used for structural integrity and aesthetic contrast, while a stone base provides a robust foundation, grounding the structure in its natural setting. The emphasis on renewable materials and design strategies aligned with the local ecosystem underscores a commitment to ecological sensitivity throughout the project.


