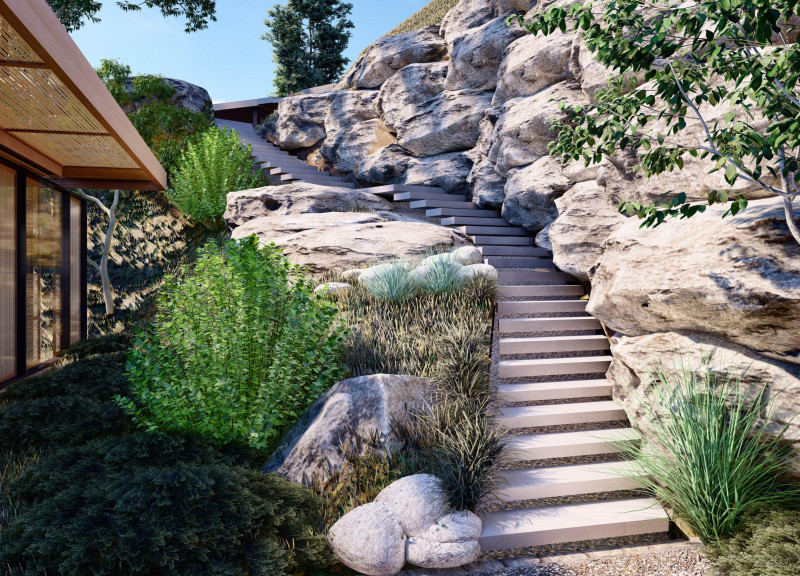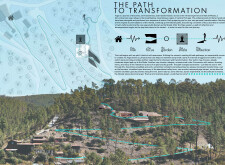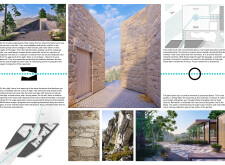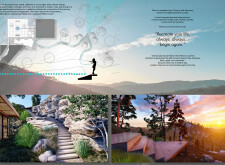5 key facts about this project
The architectural design project at Vale de Moses is strategically positioned in a mountainous region of central Portugal, serving as a dedicated retreat for yoga and self-reflection. The project embodies a coherent synthesis of natural elements and constructed spaces, facilitating a unique environment for physical and mental wellness. The design encourages engagement with the landscape, promoting a sequence of experiences that connect participants to their inner selves while fostering community interaction.
The retreat's primary structure, the yoga shala, is designed to facilitate diverse activities including yoga sessions, workshops, and communal gatherings. The architectural layout is intentional, featuring a pathway that guides visitors from the base of the hill to the shala. This journey is pivotal in stimulating physical effort and mental reflection, aligning with the philosophies of yoga practice.
The overall design emphasizes harmony with nature and utilizes local materials, such as stone and wood, which resonate with the surrounding environment. This choice not only supports local craftsmanship but also enhances the aesthetic coherence with the site. Large glass panels in the shala provide a transparent barrier that allows natural light to permeate the space, further reinforcing the connection with nature and generating a tranquil atmosphere conducive to meditation and relaxation.
The incorporation of natural topography is an essential aspect of the project. The design capitalizes on the elevated position of the site to frame specific views of the landscape, creating moments of pause that enhance the reflective experience. The garden area is designed as a calming space for contemplation, featuring pathways that encourage leisurely movement and introspection.
The introduction of stone formations within the landscape is a unique design feature. These formations serve both functional and symbolic purposes, acting as landmarks that highlight the transition between physical exertion and moments of tranquillity. They add an element of narrative to the project, enriching the overall experience for participants.
Finally, the sustainability strategy is woven into the architectural framework. Incorporating rainwater harvesting systems for irrigation supports eco-friendly practices, underscoring the project’s commitment to environmental stewardship. The use of local materials and design techniques that minimize ecological impact further contribute to the project's holistic approach.
For a more detailed understanding of the Vale de Moses project, including architectural plans, sections, and an exploration of specific design ideas, readers are encouraged to delve deeper into the project presentation. These elements provide valuable insights into the architectural decisions that define this unique retreat.























































