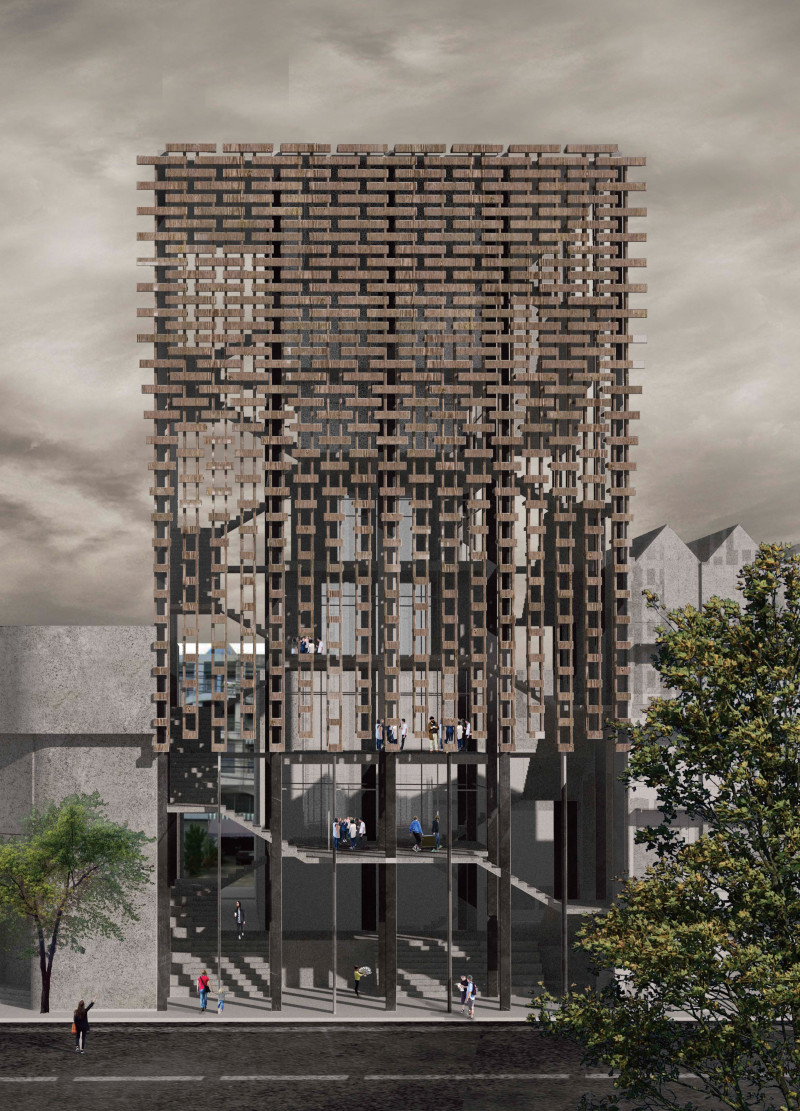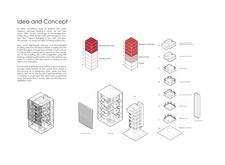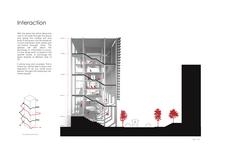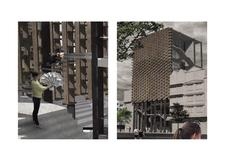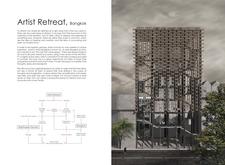5 key facts about this project
### Project Overview
Located in Bangkok, Thailand, the Artist Retreat is designed to serve as a creative environment for artists, balancing solitude with opportunities for community interaction. The project aims to facilitate varied artistic practices by providing spaces for both personal reflection and collaborative engagement through its thoughtfully organized architectural framework.
### Spatial Organization and Movement
The layout prioritizes a clear spatial hierarchy, effectively segmenting the building into distinct functional zones, including residential areas, studios, and communal spaces. A central spiral staircase facilitates vertical circulation, promoting both physical movement and social interaction among users. This design encourages an organic flow through the space, enabling artists to engage with one another while moving between levels, thereby enhancing the potential for spontaneous collaboration.
### Materiality and Sustainability
The architectural composition features a blend of contemporary and traditional materials, establishing a connection to the local context. Concrete serves as the primary structural material, offering durability and flexibility in form, while timber accents add warmth and an inviting aesthetic. The incorporation of expansive glass elements enhances natural light and air circulation within the retreat, significantly reducing the reliance on artificial resources. This emphasis on sustainability underscores the design's commitment to environmental responsibility, aligning with modern architectural practices that prioritize ecological integrity.


