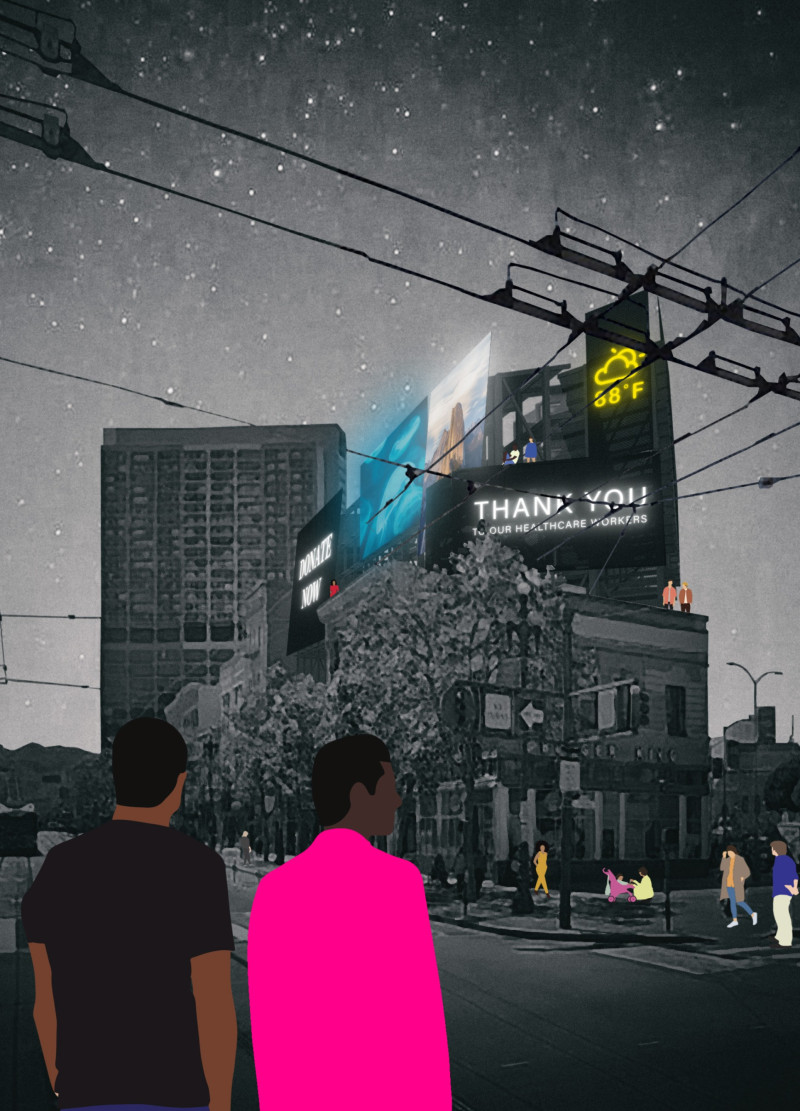5 key facts about this project
The SuperFaçade project situated in the Tenderloin district of San Francisco is an architectural design aimed at addressing urban homelessness through innovative housing solutions. This project embodies a community-centered approach, strategically positioned to foster inclusivity and engagement among residents while utilizing sustainable materials. The building functions as a mixed-use development, integrating affordable housing units with communal spaces that promote social interaction and community support.
The design incorporates Cross-Laminated Timber (CLT) for structural integrity, offering both durability and environmental sustainability. The façade features unique prototypical billboards that visually connect with the community, while media mesh and green walls enhance aesthetic appeal and ecological benefits. Additionally, the project includes community courtyards and roofscapes, designed to facilitate collaboration and interaction among residents.
Innovative Community Engagement
The SuperFaçade project distinguishes itself through its community-driven design process. Involving local stakeholders and potential residents from the earliest stages allows for a tailored approach to housing that genuinely addresses local needs. This participatory model not only empowers future residents but also enhances the project's relevance and effectiveness in tackling social issues in the area.
The architectural design embraces mixed-use typologies that cater to diverse living arrangements, thereby accommodating varying demographic needs. By prioritizing communal spaces, the project encourages neighborhood ties and support networks, essential components in urban environments often fragmented by socio-economic divides.
Sustainability and Economic Viability
Sustainability is a cornerstone of the SuperFaçade design, evident in its material selection and energy-efficient systems. The green roofs and waste recycling features highlight the project's commitment to environmental stewardship while promoting urban biodiversity. Furthermore, the design includes frameworks for economic sustainability, ensuring that affordable housing can be maintained over time without compromising quality or accessibility.
This project serves as a relevant case study for future developments in urban housing, demonstrating how innovative architectural strategies can effectively address socio-economic challenges in dense urban settings. For further insights into the architectural plans, sections, designs, and ideas behind SuperFaçade, readers are encouraged to explore the project presentation in detail.























































