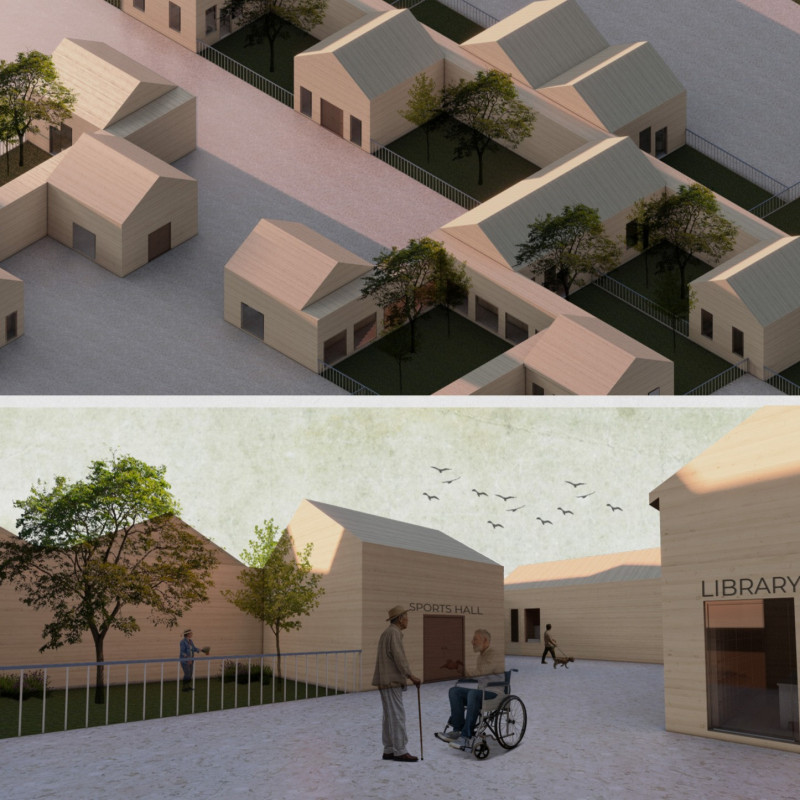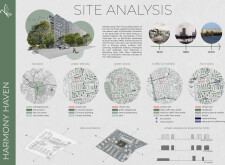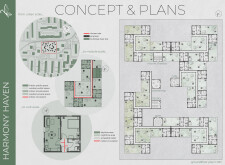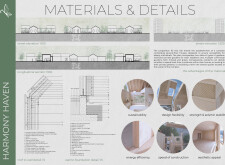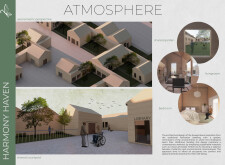5 key facts about this project
**Project Overview**
Harmony Haven is located in the Titan neighborhood of Bucharest, Romania, and is designed as a residential complex to accommodate elderly residents. It seeks to create a living environment that emphasizes both private and communal spaces to enhance social interaction and overall well-being. Drawing inspiration from historical urban development and the architectural philosophy of Le Corbusier, the design reflects a commitment to integrating green landscapes and accessibility within the urban context.
**Spatial Strategy**
The project features a carefully organized layout that merges individual living units with a variety of communal amenities. Indoor public areas, including movie theatres, workshops, cafes, and libraries, are strategically placed to foster socialization among residents. Private living spaces are designed with an emphasis on comfort and accessibility, featuring private gardens that encourage outdoor experiences, thereby harmonizing personal and communal living.
**Sustainability and Materiality**
Sustainability is central to the material selection and overall design ethos. Cross-laminated timber (CLT) serves as the primary structural material, providing excellent thermal performance and contributing to an overall reduction in carbon footprint. The incorporation of high-quality insulation materials ensures optimal thermal and acoustic comfort. Roof and wall systems are engineered for energy efficiency, while the use of sustainable wood finishes enhances the visual connection to the surrounding environment. Through this material palette and design, the project aims to uphold ecological responsibility throughout its lifecycle.


