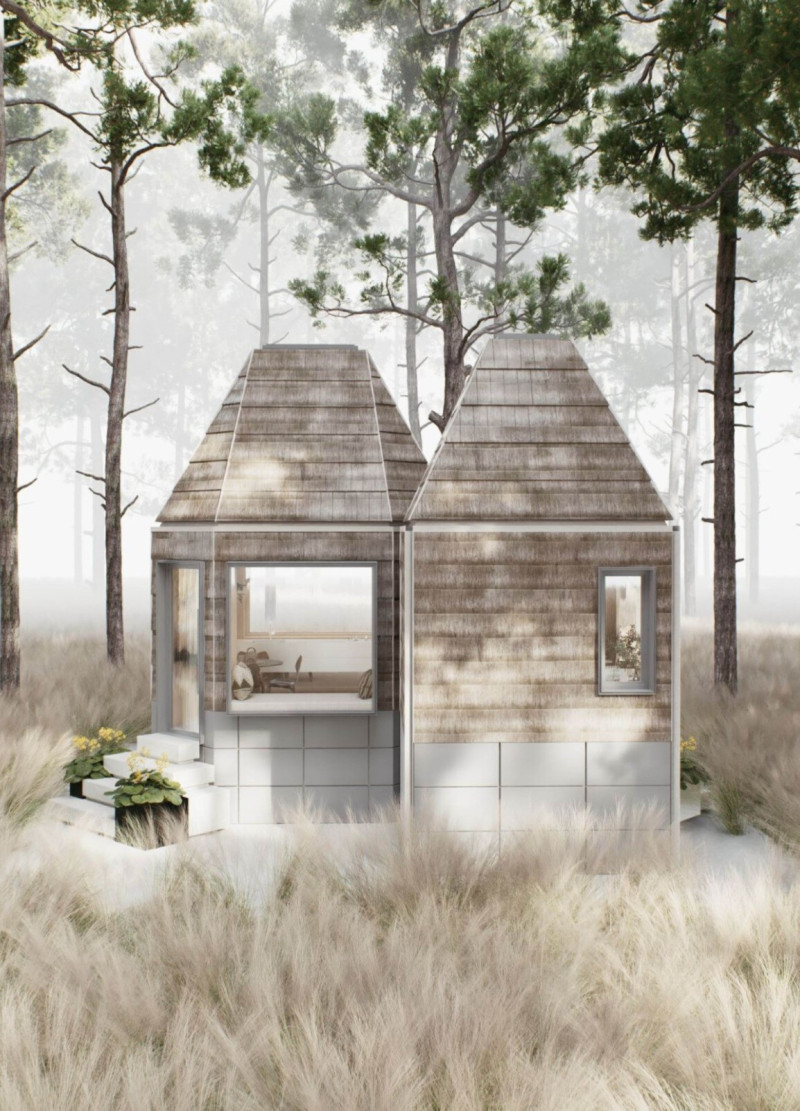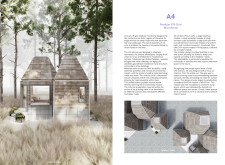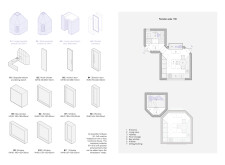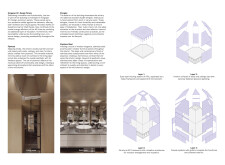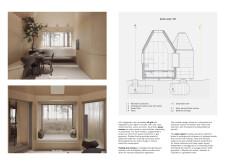5 key facts about this project
### A4 Modular Off-Grid Microhome Overview
Located in the central and northern regions of Slovenia, the A4 Modular Off-Grid Microhome addresses contemporary housing challenges in the context of increasing climate-related disasters. The design merges modern functionality with traditional aesthetics, resulting in a versatile living space that adapts to various environments, from urban areas to rural and mountainous settings. This microhome emphasizes modularity and rapid assembly, directly responding to the urgent housing crisis while minimizing environmental impact.
### Spatial Configuration
Spanning approximately 24.9 square meters, the microhome includes several key modules designed to optimize functionality. The **Large Essential Module (A1)** serves as the primary living area, while the **Small Essential Module (A2)** provides additional living or sleeping space. The **Living Cube (A3)** integrates a closet, bed, and small bathroom, effectively maximizing floor space. A **Module Connector (A4)** enhances the interaction between these modules, ensuring a cohesive flow throughout the living environment. Architectural features such as bay windows enhance natural light and provide scenic views, while multi-functional furniture solutions, including built-in dining benches and storage, maintain a clutter-free environment.
### Sustainable Features
Sustainability is a core aspect of the A4 Microhome, incorporating several eco-friendly technologies. The structure can operate independently, featuring off-grid capabilities through solar panels and wind turbines. A rainwater collection system is included to reduce dependency on conventional water sources, while strategic placement of windows and doors facilitates passive heating and cooling, optimizing energy efficiency. The design also addresses waste management through eco-friendly systems, utilizing incinerating toilets and graywater solutions to minimize environmental impact.
The A4 Microhome exemplifies architectural innovation by offering a flexible living solution that accommodates diverse family sizes and individual preferences, ensuring adaptability as residents' needs evolve.


