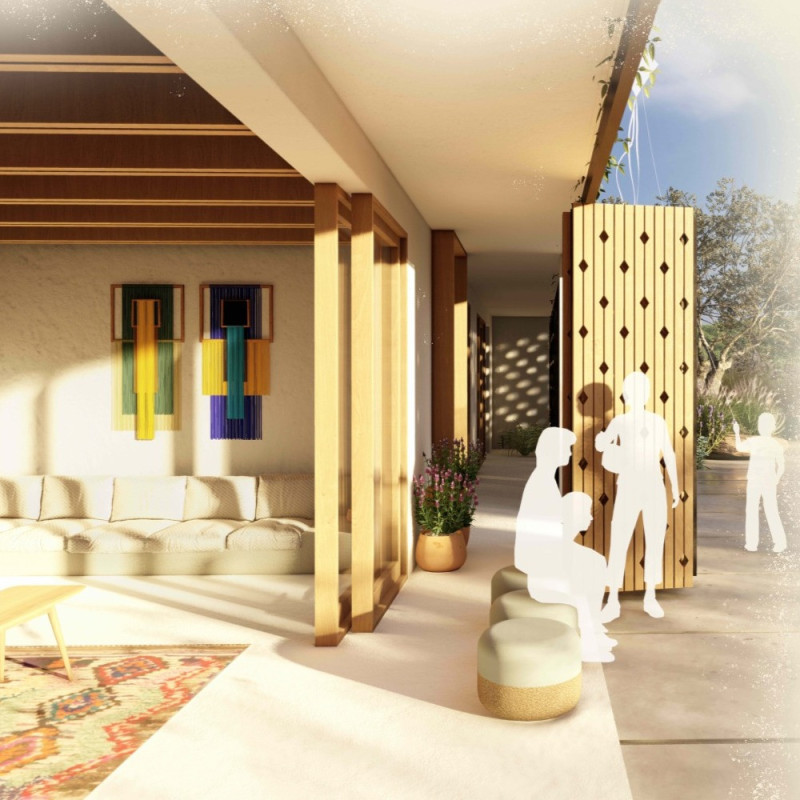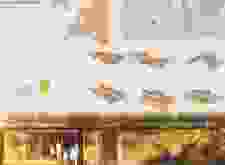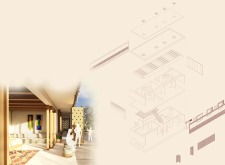5 key facts about this project
## Overview
The Olive House is situated in a region that values both environmental sustainability and cultural heritage. The design integrates advanced architectural techniques with traditional principles to create a space that promotes sustainable living whilst honoring its geographical and cultural context. Focused on thermal comfort, natural ventilation, and energy efficiency, the structure embodies contemporary architectural goals aligned with ecological awareness.
## Spatial Strategy
The layout of the Olive House is strategically designed to optimize solar exposure and facilitate airflow. Orientation is carefully planned to maximize solar gain in winter, with spaces organized around natural light and ventilation. This promotes flexibility for various activities, providing distinct areas for gathering, leisure, and solitude. The inclusion of screened porches enhances outdoor living by allowing passive cooling and fostering connections with the surrounding landscape.
## Materiality and Sustainability
The material palette of the Olive House reflects a commitment to sustainability and aesthetic coherence. Key materials include wood, which serves as both a structural and decorative element, promoting a connection to nature. High-performance double-pane glass is utilized to enhance thermal insulation while maximizing natural light. Local stone is employed for structural elements, ensuring durability and contextual relevance. Insulated panels are incorporated to improve thermal performance, contributing to reduced energy consumption year-round. Additional sustainable features include operable sunshades for effective sunlight management and a rainwater harvesting system for irrigation and domestic use.





















































