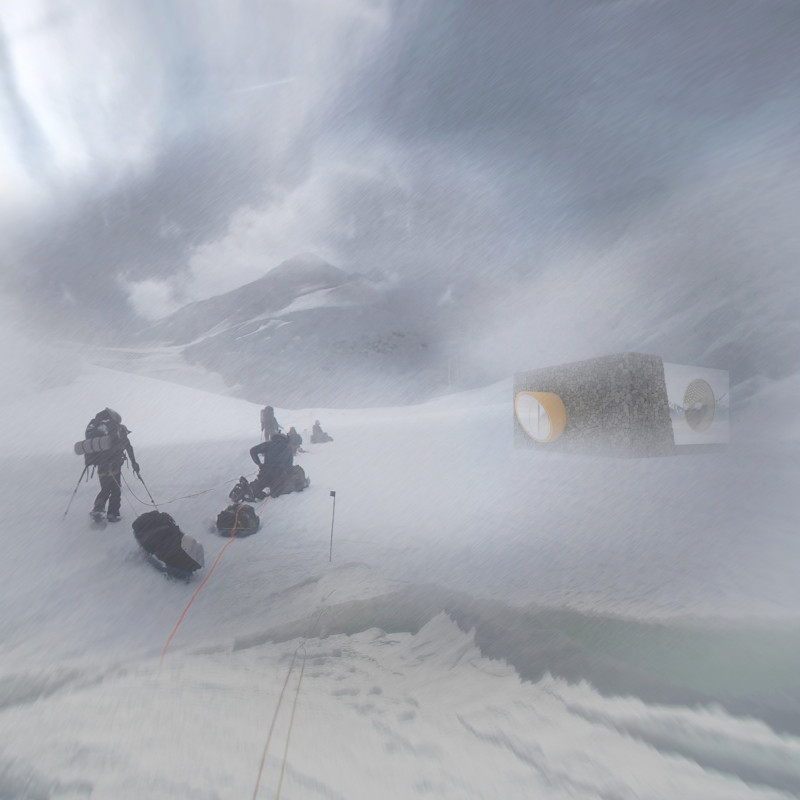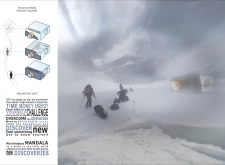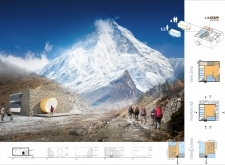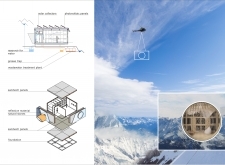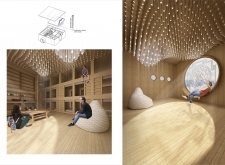5 key facts about this project
### Overview
The mountain hut is situated in the Himalayan region of Nepal, designed to serve as a refuge for trekkers and climbers navigating the challenging terrain. The architectural approach combines traditional and contemporary elements, aimed at providing a functional and aesthetically pleasing environment that supports both individual reflection and communal living.
### External Design Considerations
The structure utilizes local natural stones for its exterior, ensuring durability while harmonizing with the surrounding landscape. Integration of solar collectors and photovoltaic panels reflects a commitment to sustainability and energy efficiency. The design features a duality of smooth, contemporary curves alongside rugged stone walls, fostering a dialog between the built environment and the natural terrain. This thoughtful approach addresses environmental factors such as high winds and snow accumulation, enhancing the building's resilience.
### Internal Design Strategy
The interior layout prioritizes communal areas while providing opportunities for solitude and introspection. Well-lit common spaces include flexible seating arrangements and interactive zones to promote social engagement among users. Distinctive features such as a ceiling embedded with multicolored diodes enhance the atmosphere and contribute to the overall design aesthetic. The warmth of wooden finishes throughout the interior creates a welcoming ambiance, reinforcing the hut's role as a space for relaxation and restoration after active days in the mountains.


