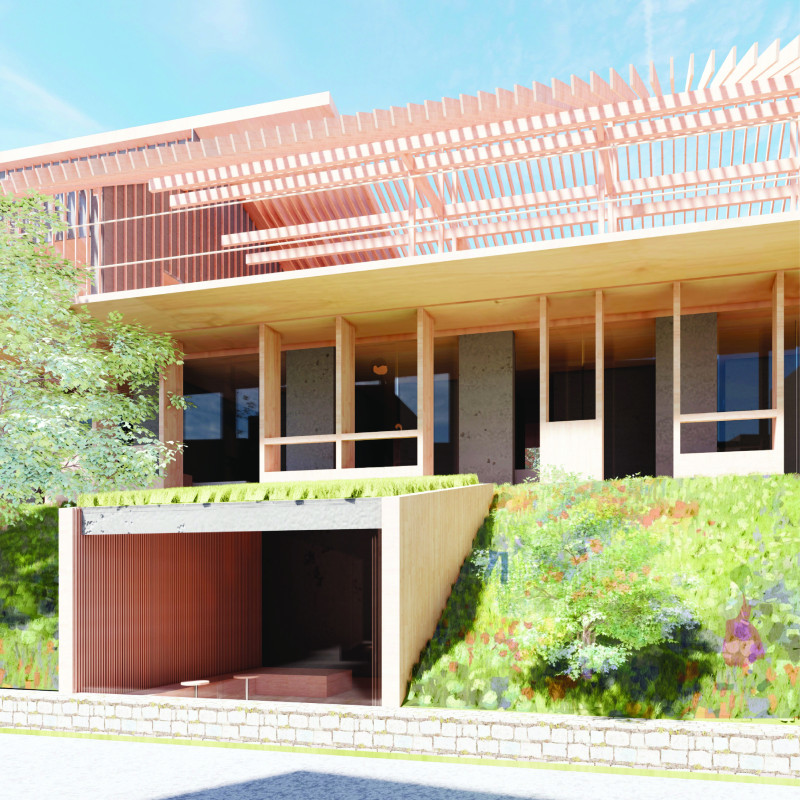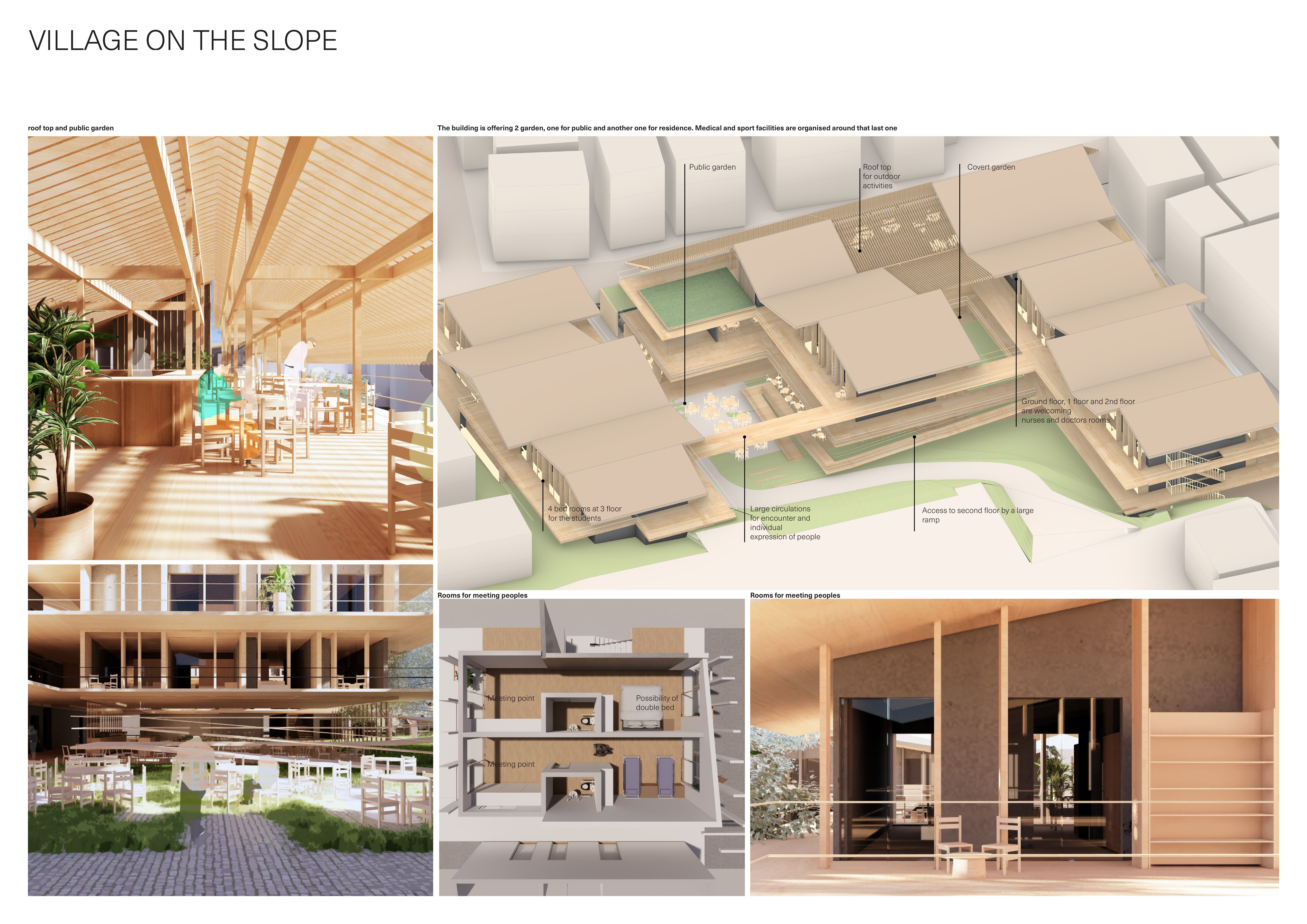5 key facts about this project
### Overview
Located in a mountainous region, the residential project "Village on the Slope" aims to create a cohesive living environment that blends residential spaces with communal areas, fostering a connection with nature. This design integrates community-focused principles while utilizing local resources and reflecting cultural elements. The project emphasizes a layered spatial organization that encourages interaction among residents and enhances the overall living experience.
### Spatial Strategy
The layout consists of three levels: the ground level serves as a community hub, featuring public gardens and recreational areas that promote social engagement. The first level contains residential units connected by spacious corridors, allowing for personalization and adaptability according to individual needs. The second level prioritizes private living spaces, designed to provide residents with elevated views of the surrounding landscape. This stratified approach not only facilitates social connectivity but also addresses the challenges posed by the site's sloped topography.
### Materiality and Environmental Integration
Material selection plays a key role in the project's design, utilizing wood for its aesthetic appeal and structural sustainability, while concrete provides stability for communal facilities. Extensive glazing enhances natural light and reinforces connections between interior and exterior spaces. Stone is employed in landscaping to create durable tactile pathways. The thoughtful integration of green roofs and garden spaces addresses urban heat and promotes biodiversity, reinforcing the project's commitment to sustainability. Each residential unit is intentionally designed to maximize outdoor views, enhancing the residents' relationship with their natural surroundings.


