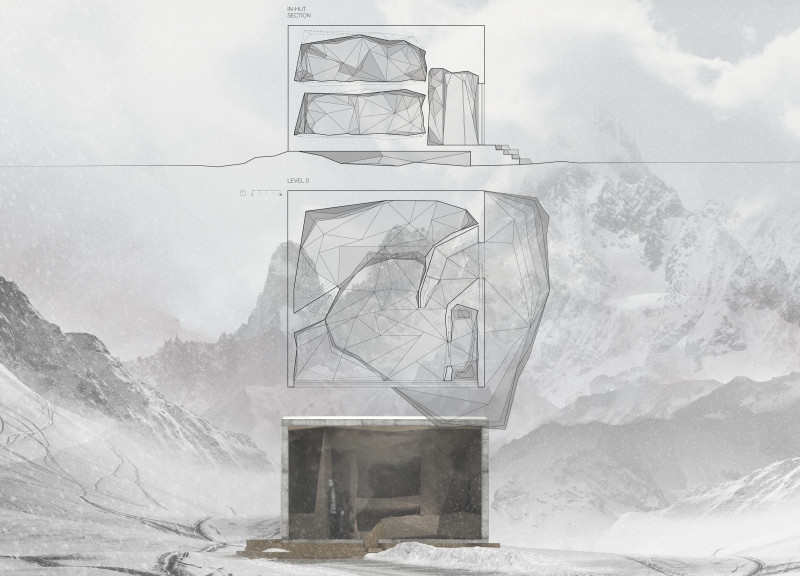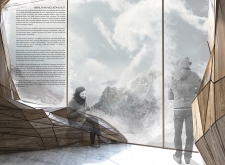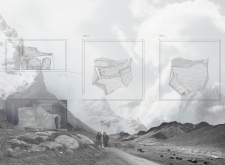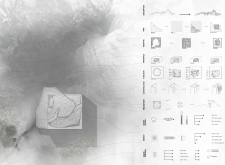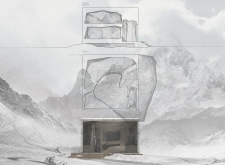5 key facts about this project
### Overview
Located within the challenging climatic environment of the Himalayas, the Himalayan Mountain Hut is designed as a functional refuge for mountaineers. The architectural approach focuses on integrating the structure into the natural landscape while providing modern amenities. The intent is to create a space that facilitates outdoor experiences while ensuring comfort and safety amidst extreme weather conditions.
### Spatial Strategy
The design features fluid and organic forms that resonate with the surrounding topography, departing from traditional cabin architecture. This integration results in an open layout where spaces are interconnected rather than confined by walls, allowing residents to engage fully with their natural environment. The hut’s shape mirrors the jagged silhouettes of the mountains, creating a dynamic relationship with the landscape, and enhancing the overall aesthetic while ensuring structural stability.
### Material and Sustainability
A strategic selection of materials supports both durability and energy efficiency. The use of wood provides warmth, while large glass panels optimize natural light and offer expansive views of the surroundings. Concrete is employed for its strength in foundational elements, and reinforced steel ensures stability under harsh weather conditions. Sustainable features include photovoltaic glass for solar energy and a snow-melting system for winter efficiency. Additionally, the design incorporates waste management and energy conservation strategies, reinforcing a commitment to eco-friendly living while addressing the unique challenges of high-altitude architecture.


