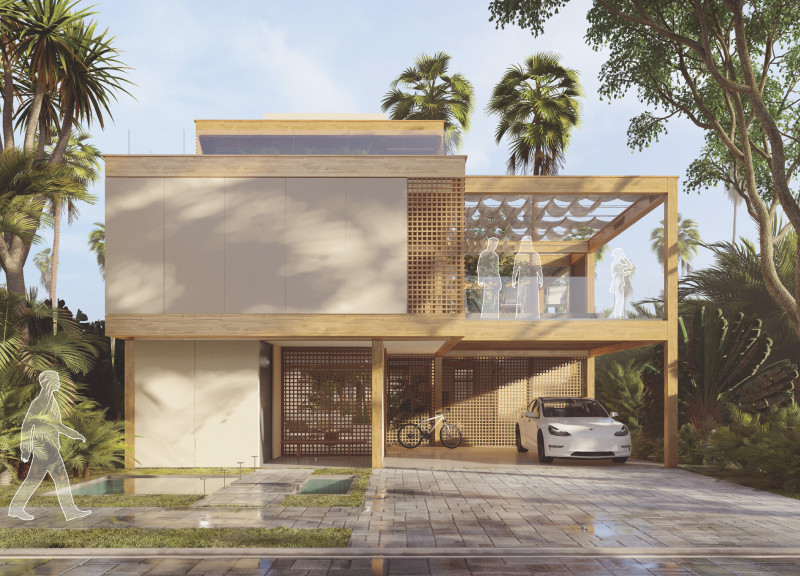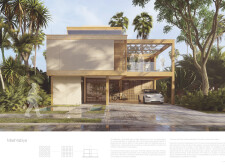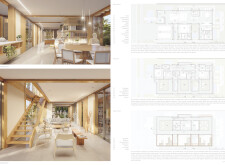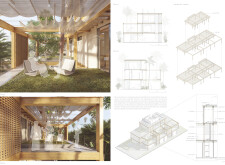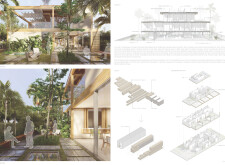5 key facts about this project
## Overview
Located within a context that celebrates both contemporary design and traditional Arab architectural principles, the Mashrabiya project exemplifies a commitment to creating functional and sustainable living spaces. The design addresses the dual needs for aesthetic appeal and practical use, reflecting a thorough understanding of environmental dynamics and cultural heritage. By integrating both indoor and outdoor environments, the project aims to enhance the living experience while respecting the historical narrative of the region.
### Spatial Interaction
The design emphasizes a strong connection between built spaces and the natural surroundings. Expansive glass facades and strategically placed terraces invite residents to engage with the lush gardens and palm trees that frame the structure. This approach not only promotes outdoor living but also encourages a biophilic relationship between the architecture and its environment, enhancing overall well-being and connectivity to nature.
### Material Selection and Sustainable Practices
The architectural language of Mashrabiya is defined by a carefully curated selection of materials that prioritize sustainability and performance. Glued laminated timber (GLULAM) and cross laminated timber (CLT) serve as the primary structural elements, ensuring durability while remaining lightweight. The incorporation of structural insulated panels (SIP) provides superior insulation, contributing to energy efficiency. Extensive use of glass strengthens the dialogue between interior and exterior spaces, while eco-friendly finishing materials, including recycled options, align with the project’s sustainability goals. Innovative construction techniques, such as prefabrication, further enhance efficiency and reduce environmental impact, allowing for future adaptability in response to changing family dynamics.
### Design Features
The ground floor features an open layout that connects social spaces, fostering interaction and ease of access to outdoor areas through wide sliding doors. Private zones on the upper levels are arranged for tranquility and relaxation, complemented by strategically placed terraces that balance privacy with natural light. Outdoor spaces are designed with awnings and shading structures to create comfortable environments year-round, while landscaped gardens integrate recreational areas, supporting a holistic lifestyle that prioritizes both leisure and community engagement.


