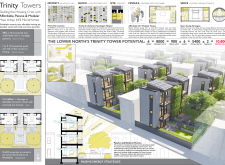5 key facts about this project
**Project Overview**
Trinity Towers is situated in the Lower North District of Philadelphia, an area characterized by a substantial number of vacant lots, estimated at around 8,000. This project aims to address the significant shortage of affordable housing in the United States, where a considerable portion of households face challenges related to housing affordability. By repurposing these vacant spaces, the intent is to create sustainable living environments that contribute to community revitalization.
**Spatial Configuration and Community Integration**
The design effectively employs a modular approach, with residential units arranged to maximize space while facilitating communal interactions. Each unit, approximately 540 square feet, includes access to private balconies on the upper levels that extend the living spaces outdoors. Ground-floor communal areas encompass gardens and green spaces, promoting social engagement among residents and fostering a sense of community while preserving individual privacy. The layout prioritizes accessibility and encourages a cohesive living environment.
**Sustainable Design Strategies**
The project incorporates comprehensive passive energy strategies aimed at minimizing ecological impact. Units are oriented to capture sunlight for passive solar heating, and strategically placed windows facilitate natural cross-ventilation, reducing reliance on mechanical cooling. Rainwater harvesting systems integrated into the landscaping enhance sustainability and promote self-sufficiency. Additionally, the choice of materials—including cross-laminated timber for structural elements, metal cladding for durability, and sustainable concrete—reflects a commitment to environmental responsibility and modern living standards.


















































