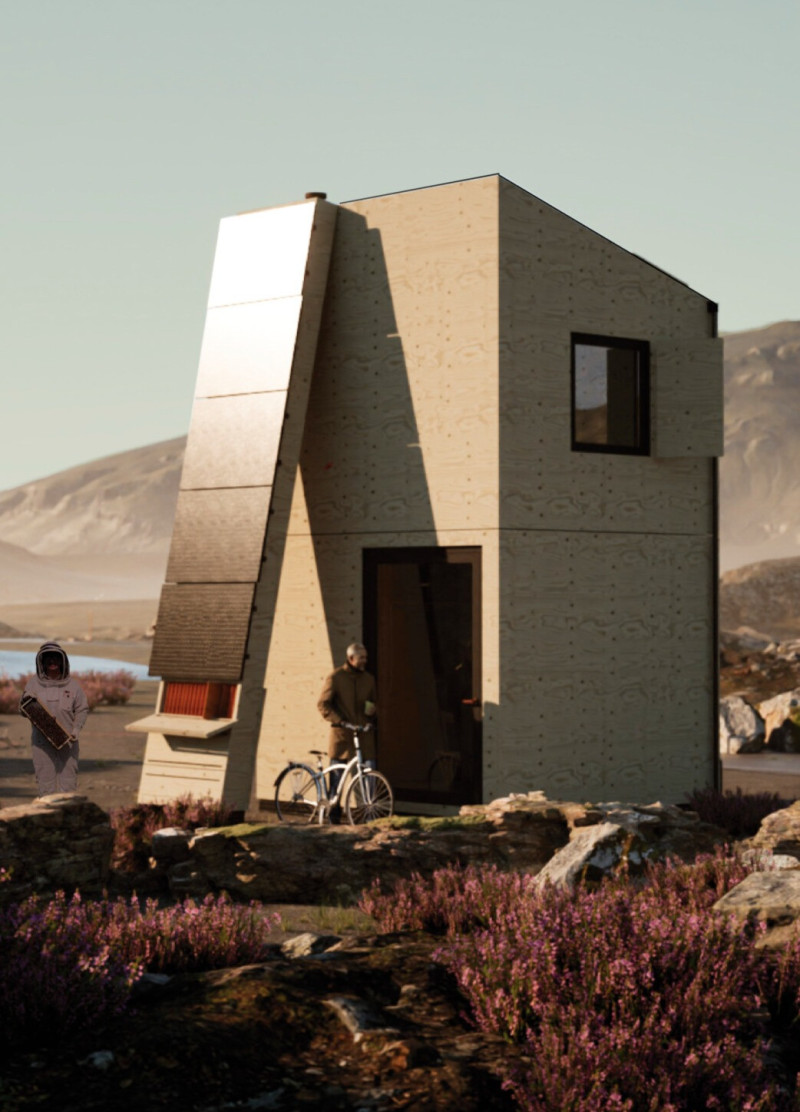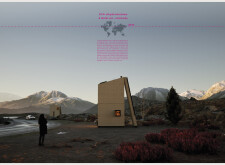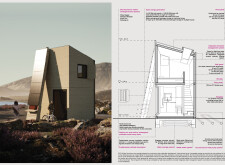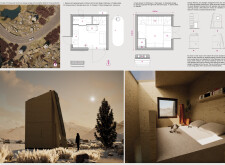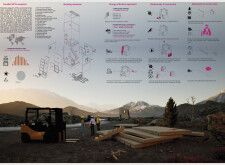5 key facts about this project
## Overview
Located at the 63rd parallel north, this project encompasses the design of an off-grid microhome within a Nordic eco-community framework. The initiative addresses pressing issues such as climate change, urban congestion, and resource depletion, aiming to harmonize ecological principles with modern residential living. The site, characterized by its challenging climate and natural landscape, informs an architectural response that prioritizes sustainability and community interaction.
## Integrated Community and Environmental Strategy
### Community Engagement
The design promotes a communal lifestyle by facilitating collaborative resource management among residents. Shared energy storage solutions, including a community energy battery system capable of storing 1,500 kWh, enhance resilience while enabling the microcommunity to operate independently from traditional utilities. Spaces for communal activities such as beekeeping and gardening are incorporated, fostering relationships among inhabitants and encouraging engagement with local biodiversity.
### Environmental Integration
Considerations for the local ecosystem are key to the project’s design. Structures are strategically positioned to coexist with the surrounding terrain, addressing ecological needs, including habitats for endangered bird species and promoting pollinator-friendly environments. The architectural form includes features such as operable panels and windows that optimize ventilation and daylight, contributing to energy conservation through passive design strategies.
## Material Selection and Performance
### Sustainable Materiality
The project utilizes materials that emphasize sustainability and functionality. Cross-Laminated Timber (CLT) serves as the primary structural element, providing excellent insulation and a reduced carbon footprint due to its renewability. Prefabricated concrete foundations ensure stability in rugged terrain, while waterproof insulation enhances thermal efficiency. Solar photovoltaic panels, designed to generate approximately 1,562.69 kWh per year, further support the off-grid strategy.
### Adaptive Design Features
The microhome optimizes space through multifunctional layouts, accommodating essential living areas—bedroom, kitchen, bathroom, and storage—while maintaining a responsive design. Each element, from structural components to ecological installations like birdhouses, reflects a commitment to both user comfort and environmental stewardship, ensuring an innovative approach to sustainable housing.


