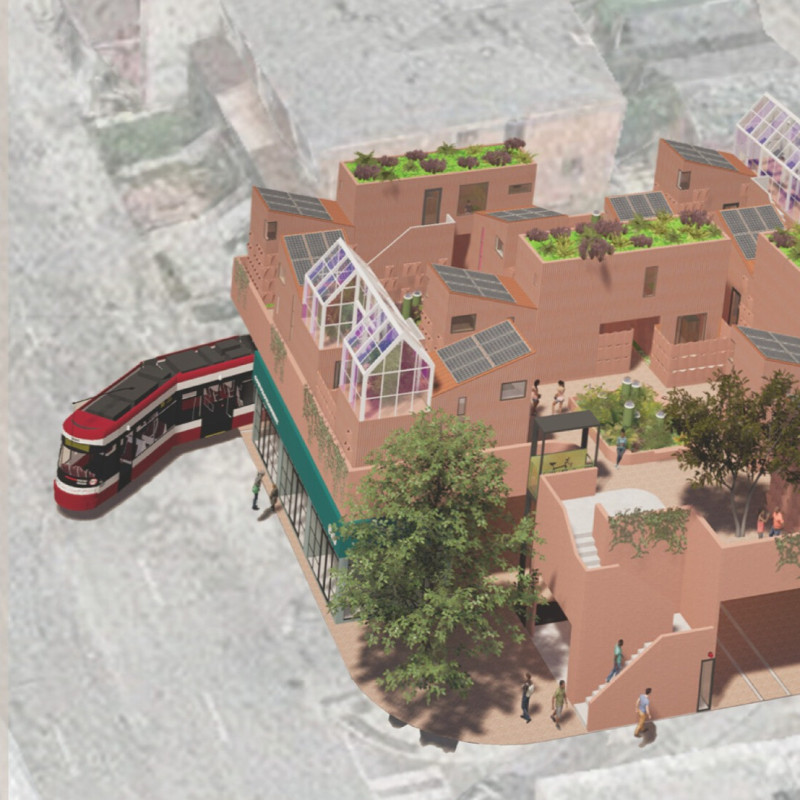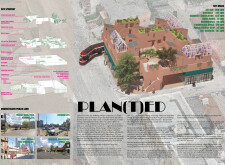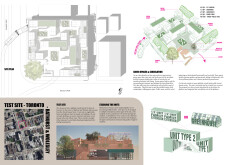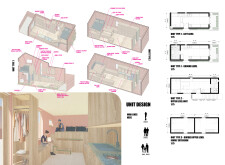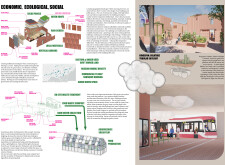5 key facts about this project
## Project Overview
PLAN(T)ED is situated at the intersection of Bathurst and Wolesley Streets in Toronto, within a publicly owned site that aims to enhance urban living through sustainable and innovative housing solutions. Targeting middle-density housing, the project seeks to promote ecological sensitivity while fostering community engagement. Its strategic location near transit hubs and underutilized public land underscores its intent to serve as a model for responsible urban development.
## Spatial Organization and User Interaction
The architectural design employs a multi-layered spatial organization that facilitates efficient use of space. Upper dwelling units incorporate shared greenhouse spaces, while lower units enhance accessibility through a micro-lift system. Shared gardens, plazas, and commercial areas, including a mini-grocery store and cafes, are designed to encourage community interaction and support daily needs. Notably, the inclusion of upper-level greenhouses promotes food production and ecological education, contributing to an interactive community environment.
## Sustainable Materials and Construction Techniques
The project prioritizes sustainable construction materials to minimize its ecological footprint. Solar panels are incorporated to harness renewable energy, while green roofs utilize local materials to enhance biodiversity. Wood frame construction serves as a sustainable alternative to conventional building materials, and rain screens prevent water infiltration while adding to the aesthetic appeal of the structure. By emphasizing local resources, PLAN(T)ED also supports the regional economy and fosters a resilient urban framework.


