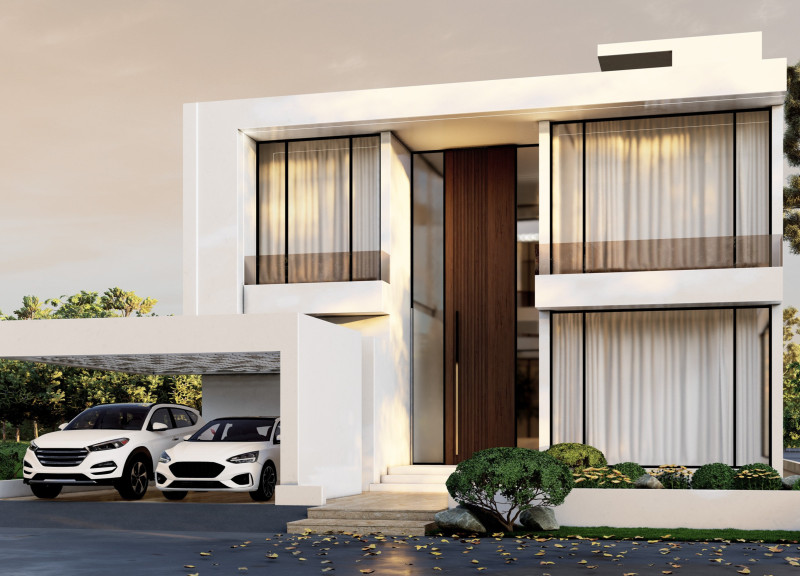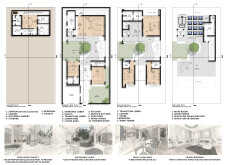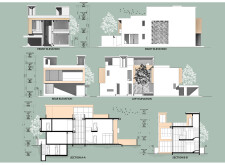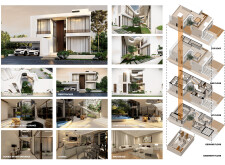5 key facts about this project
## Overview
Located in Dubai, The Ghaf House reflects a commitment to sustainable architectural practices and cultural resonance, embracing the challenges of the region's desert climate. Its design centers on the national Ghaf tree, symbolizing a connection to local heritage while promoting environmental mindfulness. The project strives to harmonize modern living with traditional elements, fostering an interactive and adaptable family environment.
## Spatial Organization and User Interaction
The spatial configuration emphasizes a balance between communal and private areas. The heart of the home is the central courtyard, which enhances natural light and air circulation, establishing a recreational outdoor space for family interactions. A wind tower facilitates passive ventilation, reducing the dependence on mechanical cooling systems. The layout promotes fluid movement through the distinct zones, from the multifunctional basement to the designated living and sleeping areas, all designed to support various family activities while preserving privacy.
## Materiality and Sustainability
A thorough approach to material selection prioritizes sustainability without compromising aesthetic appeal. The design employs bamboo for its renewability, recycled concrete to minimize environmental impact, and cross-laminated timber (CLT) for structural integrity and insulation. Low-emission paints and adhesives contribute to healthier indoor air quality. The inclusion of solar panels positions the house as energy-neutral, while features like rainwater collection systems further enhance its sustainability profile. The architecture incorporates indigenous landscaping, ensuring that the structure harmonizes with its natural surroundings.






















































