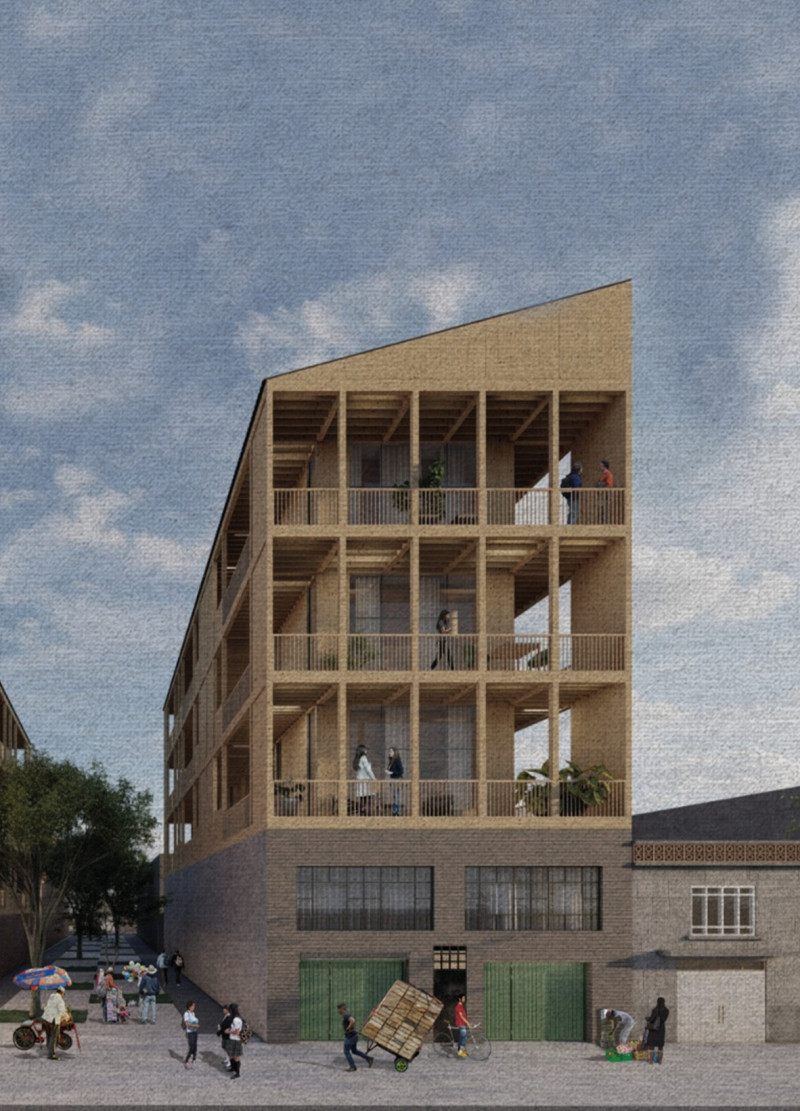5 key facts about this project
### Project Overview
"Rising Upward" is situated in Mexico City, an urban center facing significant challenges related to precarious infrastructure, service inadequacies, and socio-economic disparities. The intent behind the project is to promote urban densification through innovative design strategies that enhance public life and community engagement. Inspired by ancient architectural forms, such as pyramids, the design integrates new structures into the existing urban fabric, while respecting the locality's historical context.
### Densification and Community Integration
The proposal approaches densification as a means to enrich social spaces rather than merely expanding built areas. By incorporating terraces and communal areas, it aims to enhance connections among residents, fostering a vibrant community atmosphere. The residential modules are designed to be compact, each not exceeding 25 square meters, and include essential amenities such as a bathroom, kitchenette, and study area. This modular layout emphasizes the efficient utilization of shared spaces, facilitating interactions while promoting neighborhood cohesion.
### Sustainable Materiality and Environmental Considerations
Sustainability is a core tenant of the design, with an emphasis on eco-friendly materials like Cross-Laminated Timber (CLT) for the structural framework. This choice allows for lightweight construction that harmonizes with existing architecture. Additional environmental features include sloped roofs for rainwater collection and solar provisions for heating, addressing both ecological impact and practical challenges. The design respects existing structures, prioritizing enhancement over demolition, thereby maintaining historical narratives within the urban landscape.
### Visual and Functional Aspects
The architectural form is characterized by stepped, angular structures that move away from traditional rectilinear designs while maximizing natural light and ventilation. Terraces and community spaces are intentionally crafted to foster communal activities, integrated with greenery to enhance residential life. Interior spatial configurations highlight flexibility and user agency, accommodating diverse occupant needs while ensuring optimized living conditions. Various materials, such as acoustic ceilings and transparent curtain wall systems, contribute to functionality, aesthetic appeal, and a reduced environmental footprint.























































