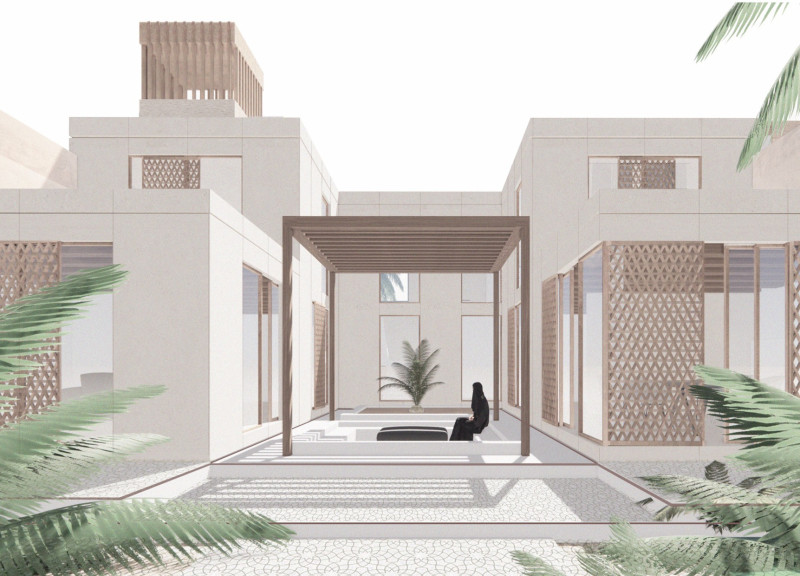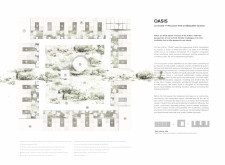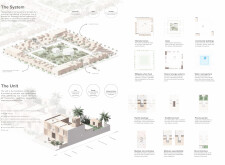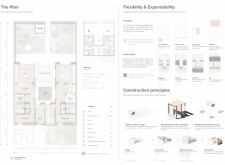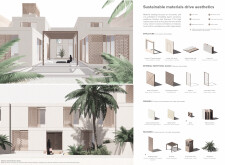5 key facts about this project
### Project Overview
Located in a desert environment, likely in the Emirates, the design creates a resilient urban block of 22 houses arranged around a central courtyard. This configuration promotes community engagement and resource management, aiming to enhance the well-being of residents. The project challenges the conventional notion of residential units as isolated entities by embedding them within a broader ecological and social framework.
### Spatial Organization and Community Dynamics
The central courtyard serves as a communal space for social interaction and agricultural activities, embodying a sense of community. The design utilizes a hybrid typology that blends traditional courtyard housing with modern modular arrangements, allowing flexibility in the layout of each unit. These modular designs can accommodate various family structures and are adaptable for future expansions, reducing disruption to the environment.
### Sustainable Material Selection
The project prioritizes sustainable materials, utilizing low-carbon and locally sourced options. Key materials include Cross-Laminated Timber (CLT) for structural components, biobased materials for partitioning, and upcycled terrazzo tile from reclaimed aggregates, which supports circular economy principles. Additionally, the design incorporates timber with hempcrete for shading panels, all while emphasizing local craftsmanship to enhance the aesthetic and sustainability narrative.
### Environmental Integration
Passive design strategies are integrated to mitigate urban heat effects, with extensive green buffers surrounding the residences to promote cooling through vegetation. The design encourages walkability with large pathways, ensuring reduced reliance on automobiles and supporting a more cohesive community life. Additional features, such as a material bank for exchanging building resources and public amenities like a community building, further enhance the project’s commitment to ecological and social sustainability.


