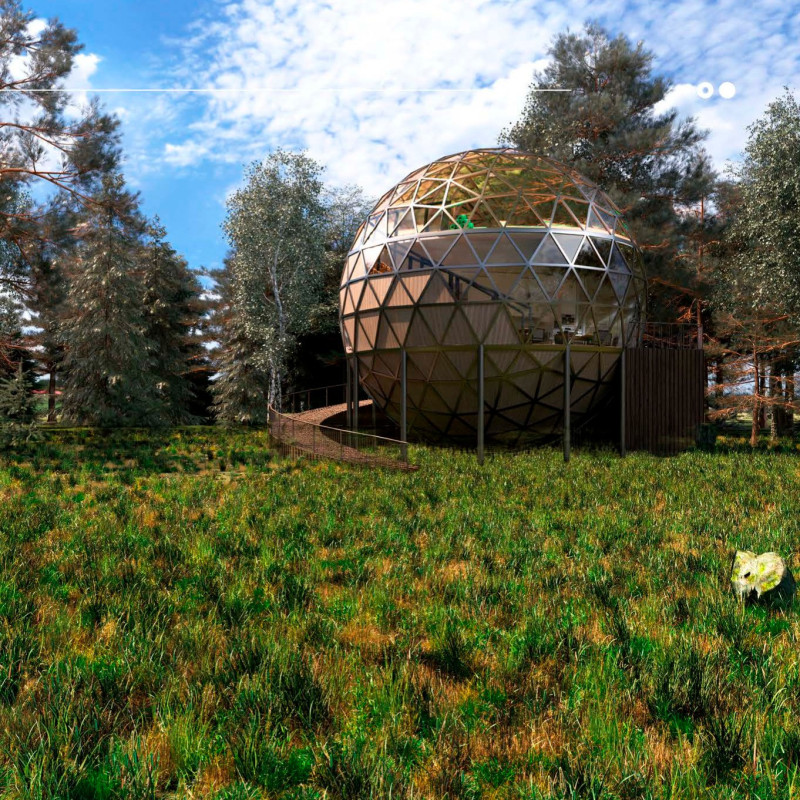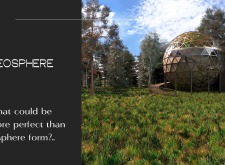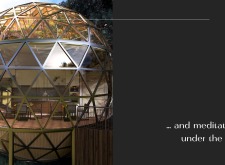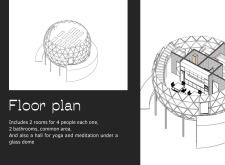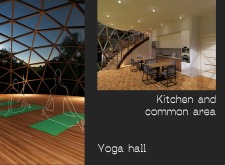5 key facts about this project
**Geographical Context and Intent**
Located in an area characterized by lush greenery and natural surroundings, the Geosphere project is designed to promote tranquility and well-being. The intent is to create a space for meditation and communal activities, fostering a connection between occupants and their environment. The spherical form of the structure is central to this vision, reflecting a departure from conventional rectangular designs in favor of a shape that embodies unity and wholeness.
**Material and Structural Composition**
The material selection is crucial for both aesthetic appeal and structural performance. Large glass panels comprise the facade, ensuring ample natural light and providing expansive views of the surrounding landscape. A wooden framework, likely utilizing engineered timber, supports the glazing, contributing both warmth and structural integrity. Interior spaces feature wooden flooring, enhancing the organic feel of the environment. Additionally, metal components are incorporated into the structure to ensure durability. Sustainable material choices have also been considered, aligning with the project's focus on ecological impact.
**Spatial Functionality and Design Features**
The spatial organization includes two rooms designed to accommodate four individuals, a common area for social interaction, and functional bathrooms. A dedicated yoga and meditation hall, highlighted by a glass dome, serves as the centerpiece of the project, allowing for an immersive experience with nature. This flexible layout supports a range of activities, promoting a lifestyle centered around wellness and mindfulness. The interplay of natural light and the warmth of wood enhances the inviting atmosphere, reinforcing the thoughtful integration of architecture with the surrounding environment.


