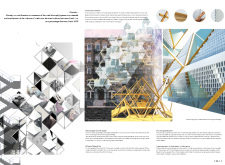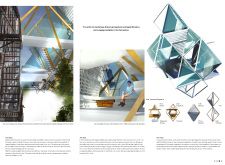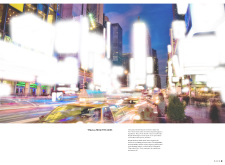5 key facts about this project
### Project Overview
"Open towards NY, Empty Canvas" explores the intersection of modern and contemporary architecture within the context of New York City. The design reflects the complexities and contradictions of the city's architectural narrative, promoting dialogue on identity and community. The intention is to navigate the urban landscape by questioning existing structures and drawing upon historical influences, ultimately responding to the socio-economic pressures confronted by residents today.
### Materiality and Sustainability
The project utilizes a diverse range of materials aimed at fostering sustainability while enhancing aesthetic appeal. Cross-laminated timber (CLT) serves as a primary structural element, selected for its lightweight properties and environmental advantages. Glass panels maximize natural light, facilitating visual connections with the surrounding urban environment, while recycled materials underscore a commitment to ecological responsibility. The use of traditional brick acknowledges New York's architectural heritage, providing continuity with historical styles and context.
### Spatial Configuration and User Experience
The design incorporates a strategy of porosity, featuring voids that encourage interactions between interior spaces and the urban surroundings. Expansive glass façades optimize natural light, enhancing the quality of life for residents. Geometric design elements, including diamond and triangular shapes, contribute to dynamic visual characteristics while improving airflow and light distribution. Communal terrace spaces promote social interaction among residents, fostering a sense of community within the densely populated area. Careful arrangement of housing units balances individual privacy with opportunities for communal engagement, ensuring that public and private spheres coexist harmoniously.























































