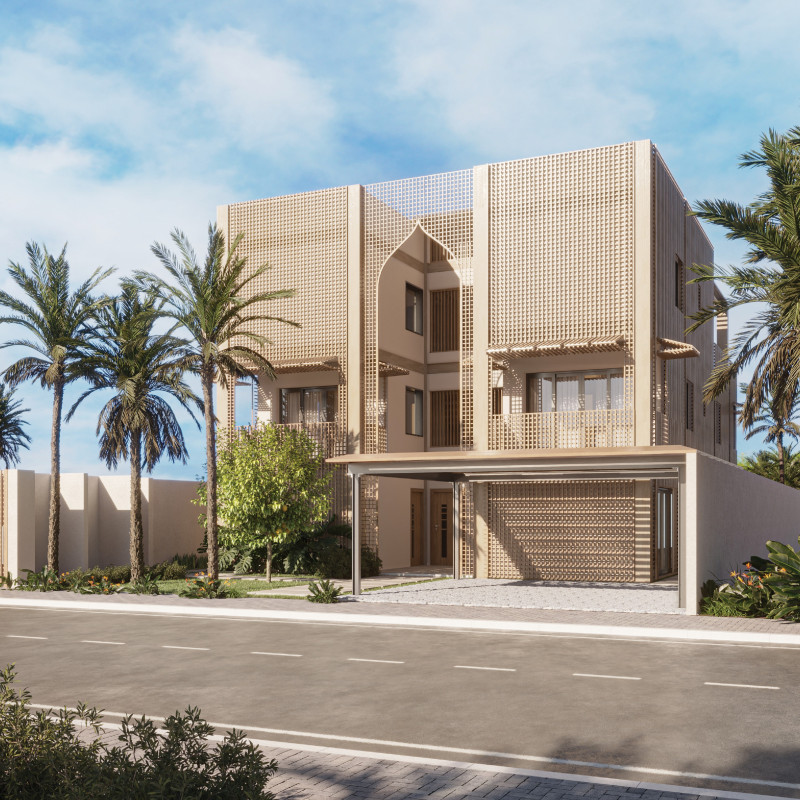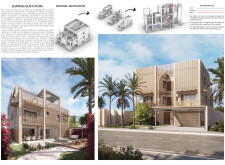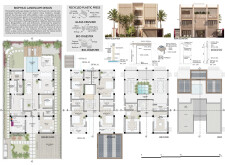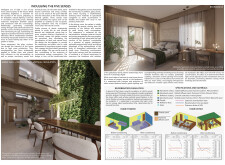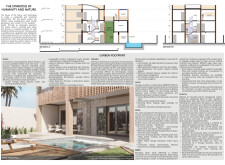5 key facts about this project
# Analytical Report on the Architectural Design Project: The House of the Future
## Overview
Located in an area that emphasizes environmental consciousness, the House of the Future reflects a thoughtful integration of residential design with sustainable practices. The intent is to create a living environment that enhances the well-being of its inhabitants while promoting ecological stewardship. By prioritizing biophilic design principles, this project cultivates a space that strengthens the connection between residents and the natural world.
### Spatial Strategy and User Interaction
The architectural layout emphasizes natural ventilation and interconnectedness among living spaces. High windows facilitate natural air circulation, promoting indoor comfort without reliance on mechanical systems. The design includes multi-functional rooms that adapt to various uses, encouraging community engagement and reducing feelings of isolation. Additionally, outdoor living spaces, such as swimming pools and dining areas, are designed to foster interaction with nature and support a vibrant lifestyle.
### Material Selection and Sustainability Initiatives
A commitment to sustainability is evident in the choice of materials and the implementation of eco-friendly systems. Engineered wood products, such as Cross-Laminated Timber, provide structural integrity while minimizing the carbon footprint. The use of recycled plastics in outdoor features further enhances environmental sensitivity. Large windows maximize natural light, reducing the need for artificial lighting, while green wall systems assist in air purification and contribute to overall aesthetic value. Sustainability is reinforced through the integration of solar panels for renewable energy generation and advanced water management systems, including rainwater harvesting and greywater recycling, optimizing resource usage throughout the residence.


