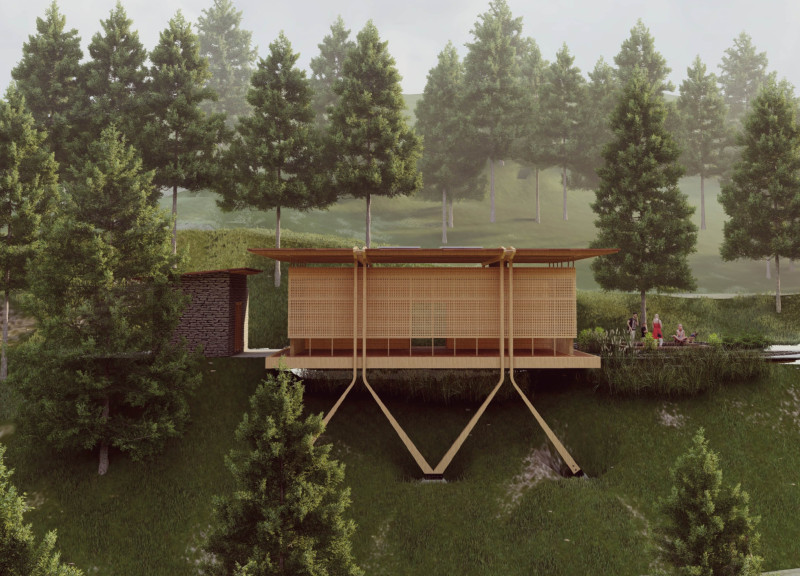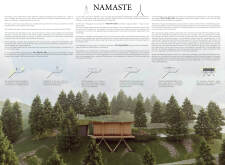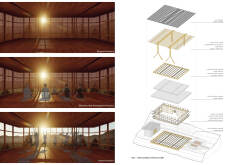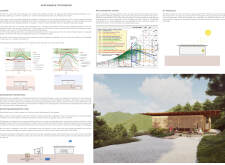5 key facts about this project
The project "NAMASTE" is an architectural design located in Vale de Móços, Portugal, focused on providing a dedicated space for yoga practices. The design emphasizes a balance between the built environment and the natural landscape, with the structure serving as both a sanctuary for meditation and a functional area for various yoga disciplines. Incorporating sustainable building practices and materials, this project promotes ecological awareness while fulfilling its intended purpose.
The architecture integrates a central Yoga Shala, equipped for a variety of practices, supported by facilities such as locker rooms, a coffee area, and storage spaces. The design encourages interaction with the landscape, with an emphasis on outdoor spaces for gatherings and reflection, facilitating connections among users.
Innovative use of materials such as cross-laminated timber, glass, cork panels, and energy-efficient systems ensures the building's structural integrity while remaining environmentally conscious. The landscape is also considered in the design, where a Satsanga Square Garden enhances the outdoor experience.
Sustainable Architecture and Design Integration
The unique aspects of the "NAMASTE" project stem from its approach to sustainability and holistic design. The use of cross-laminated timber not only reduces the carbon footprint but also delivers structural benefits in a lightweight form. The integration of PV modules for energy generation and rainwater harvesting for irrigation is indicative of a commitment to environmentally responsible architecture.
Additionally, the specially designed internal layouts enhance the practice of yoga. The provision of natural light through strategic glass placement aids in climate moderation and creates a soothing environment conducive to mindfulness practices. This consideration extends to the thoughtful placement of spaces to ensure they respond to both user needs and the natural setting.
Unique Design Elements in Practice Areas
The architectural design prioritizes user experience through well-structured practice areas. The Yoga Shala is positioned to maximize exposure to natural light and views of the landscape, promoting a peaceful setting for participants. The carefully designed circulation spaces allow for easy flow between different areas, ensuring that users feel connected to both the interior and exterior environments. The Dhyana and Dharana experiences are considered throughout, as each design decision supports the overall objective of aligning physical spaces with spiritual practices.
The incorporation of elements such as natural ventilation, sustainable materials, and efficient energy systems demonstrates a holistic understanding of architecture and wellness, which sets this project apart from typical yoga spaces.
For those interested in further exploring the architectural details of "NAMASTE," including architectural plans, sections, designs, and innovative ideas, please review the project presentation for detailed insights.























































