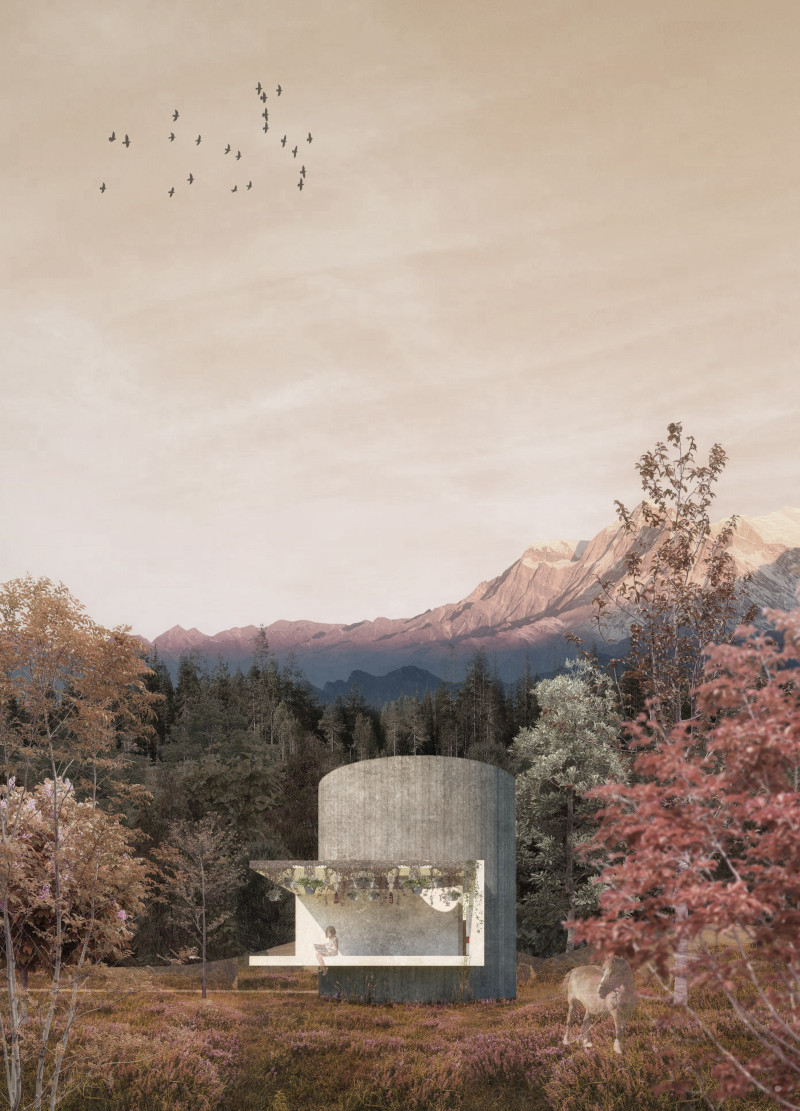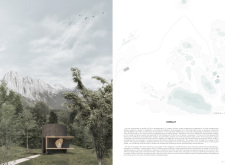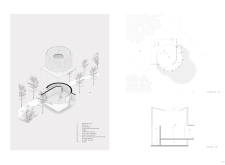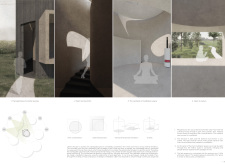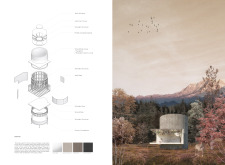5 key facts about this project
The project under analysis is an exemplary architectural design that embodies a harmonious blend of functionality, aesthetics, and context. Located in an urban setting characterized by diverse architectural styles, this project focuses on the integration of its environment while addressing contemporary design challenges. The design serves multiple functions, catering to both communal and individual needs, reflecting the importance of versatility in modern architecture.
The structure features a comprehensive spatial arrangement that allows for fluid movement and interaction within the building. The main entrance is strategically placed to serve as a welcoming threshold, leading visitors into an expansive foyer that connects various functional spaces. The floor plan emphasizes open areas that promote collaboration, with dedicated zones for private activities as well. Natural light floods these spaces through large windows, providing a sense of continuity with the outside environment.
One of the key aspects that set this project apart from others is its innovative use of materials. The design employs a combination of sustainable materials including recycled steel, reclaimed wood, and low-emission glass. This selection not only addresses environmental concerns but also enhances the overall aesthetic appeal of the building. The facade features a harmonious interplay of textures, achieved through the juxtaposition of smooth glass panels and the warmth of timber cladding, creating a balanced visual identity.
In addition to materiality, the project's design incorporates advanced sustainability strategies. Rainwater harvesting systems, green roofs, and energy-efficient heating and cooling systems are integrated into the architecture. These initiatives reflect a commitment to reducing the building's carbon footprint while enhancing occupant comfort and wellbeing. The positioning of the structure takes advantage of passive solar heating and natural ventilation, further minimizing energy consumption.
Another noteworthy design approach involves the strategic incorporation of communal spaces. These areas are designed to foster social interaction and community engagement, making the architecture more than just a physical structure. Outdoor terraces and landscaped gardens provide residents and visitors with serene environments that encourage relaxation and socialization. This thoughtful design consideration emphasizes the role of architecture in enhancing community living.
The project achieves a distinct identity through meticulous attention to detail in both form and function. Custom-designed fixtures and finishes contribute to the overall character of the building, ensuring that every element aligns with the overarching design philosophy. The careful planning of flow and circulation within the space enhances functionality, making it adaptable for various activities and events.
To fully appreciate the architectural nuances of this project, readers are encouraged to explore its architectural plans, sections, and designs further. Such elements reveal the underlying concepts and strategies employed by the designers, offering deeper insights into this thoughtfully conceived architecture. Understanding these architectural ideas will provide a comprehensive picture of how the project stands out in a landscape filled with conventional designs.


