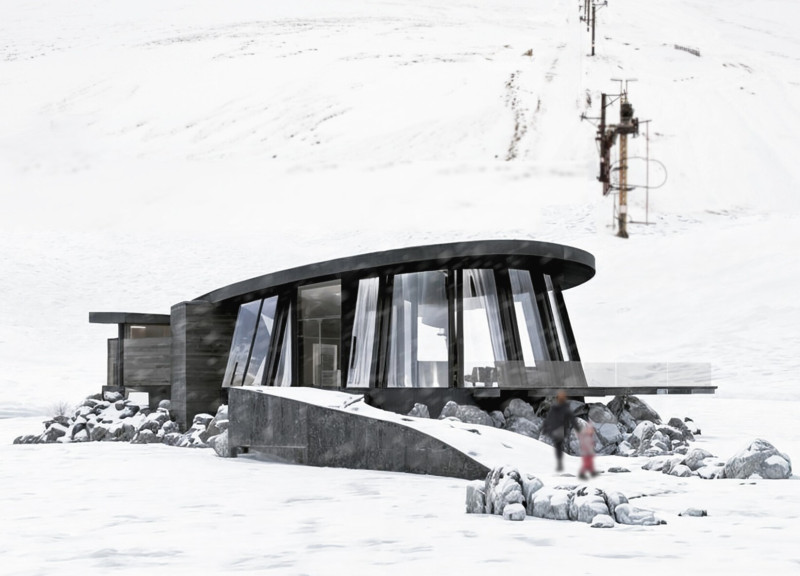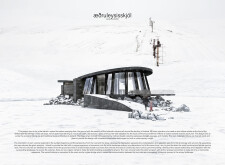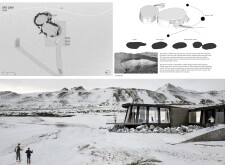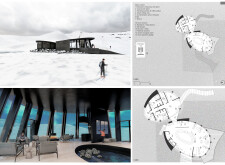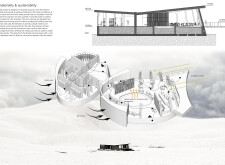5 key facts about this project
### Project Overview
Æðruleysisskjól, or Serenity Shelter, is situated at the base of the Skjálfandi mountain slope in North Iceland, close to the well-known skiing area of Skjálfandafljót. Designed to function as both a contemporary ski cabin and a community refuge, the structure aims to integrate with the surrounding Icelandic landscape while providing essential amenities and enhancing user experience.
### Design and Spatial Strategy
The building is characterized by a semi-elliptical form that reflects the region's volcanic topography. It is organized into two primary volumes: the Main Volume, which serves as a communal area featuring an entrance, interactive information point, a fireplace, a bar, and panoramic glass façades offering views of the snowy environment; and the Service Volume, which includes ski storage, reception services, changing rooms, and a nursery. A glass bridge connects these two volumes, facilitating a fluid transition between communal and private spaces while ensuring an immersive connection to the natural setting.
### Material Selection and Environmental Considerations
Materiality plays a crucial role in both the durability and visual appeal of the structure. Charred wood serves as the primary external and internal finish, providing a weather-resistant exterior that complements the natural surroundings. Extensive use of glass enhances interior brightness and visual connectivity, while locally sourced natural stone forms the foundational elements. The design incorporates sustainable practices, featuring an insulated roof that leverages passive solar energy to minimize heating demands, aligning with contemporary ecological principles and enhancing overall environmental sustainability.


