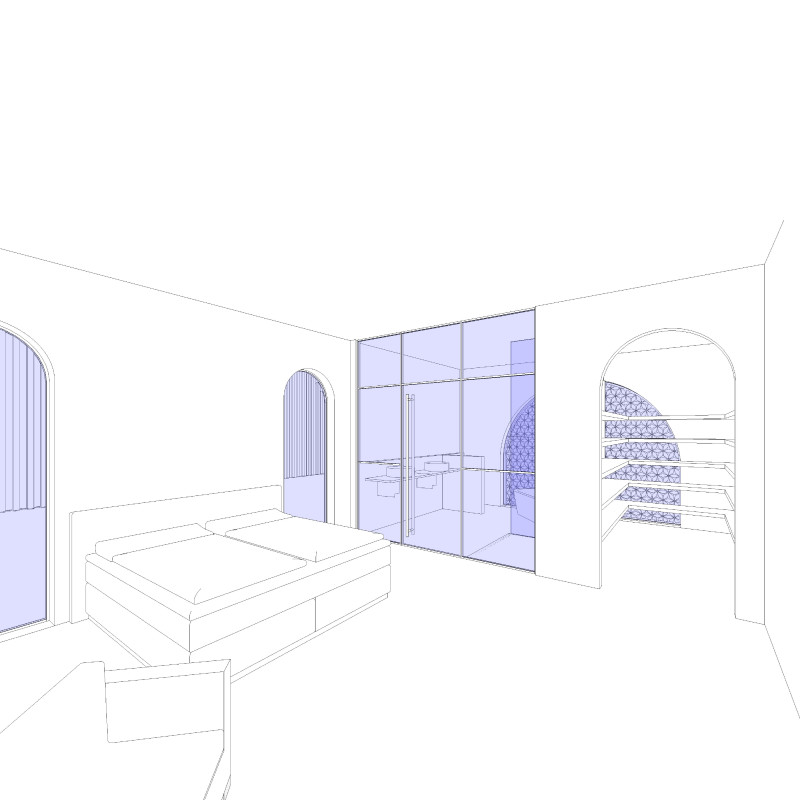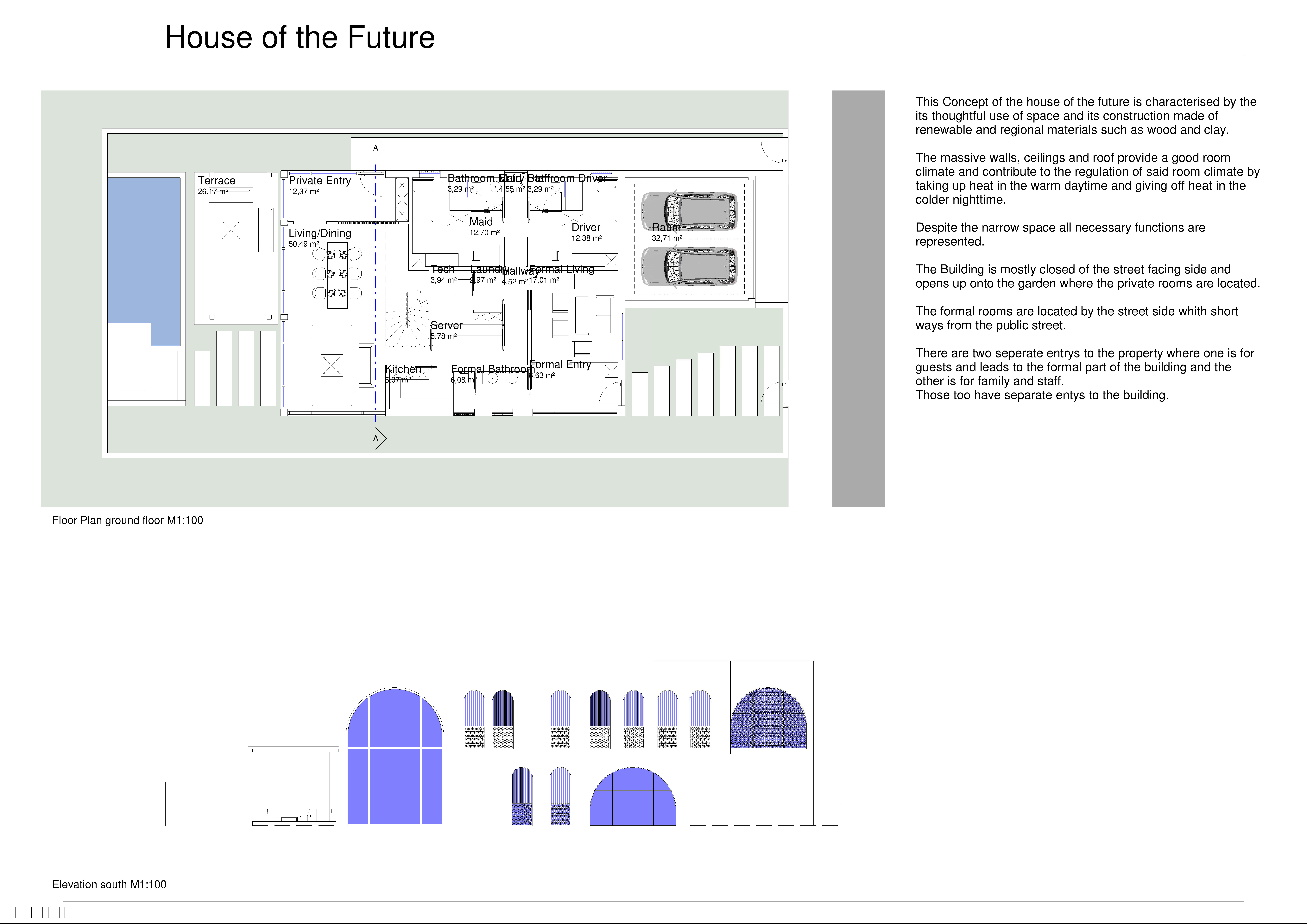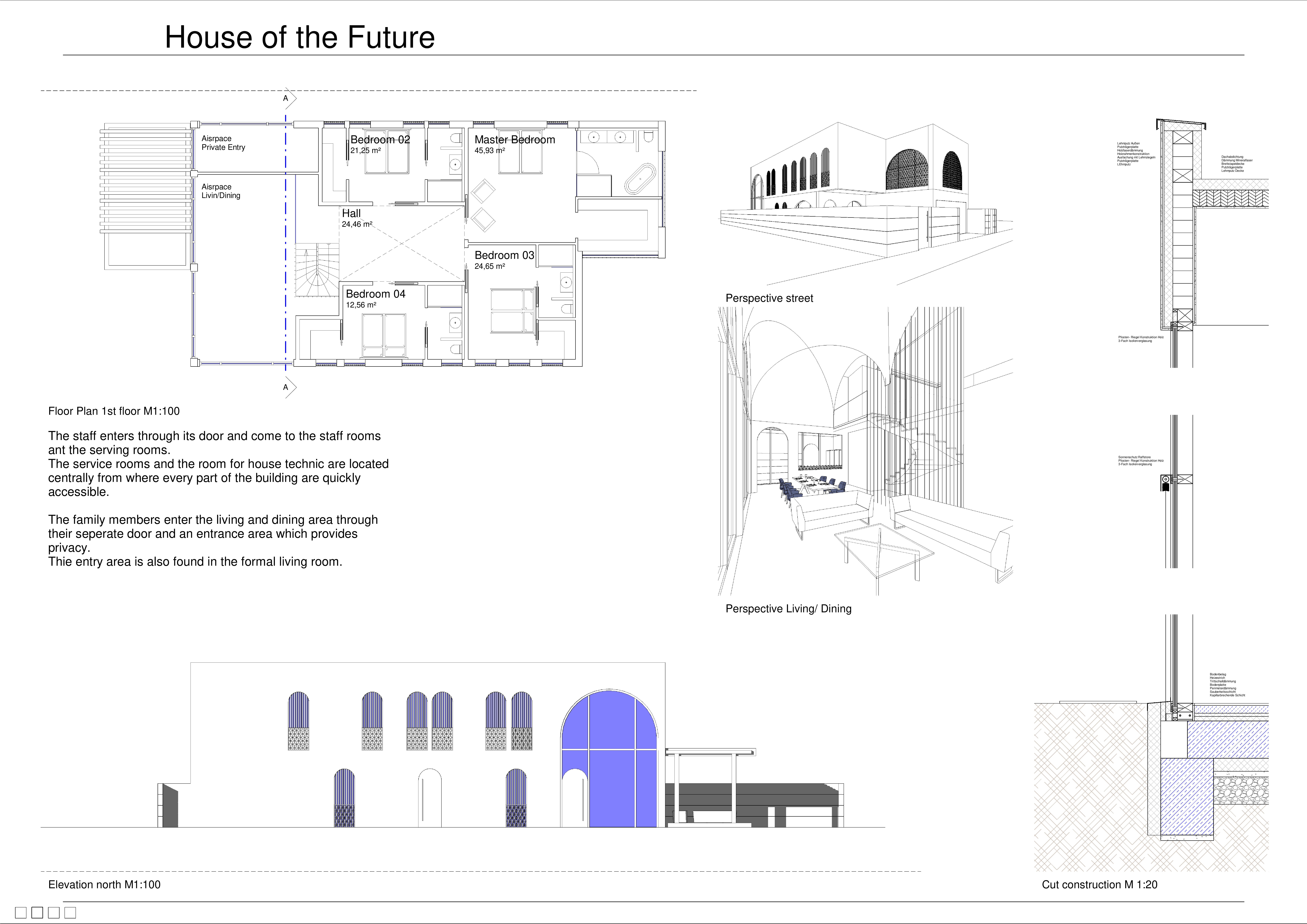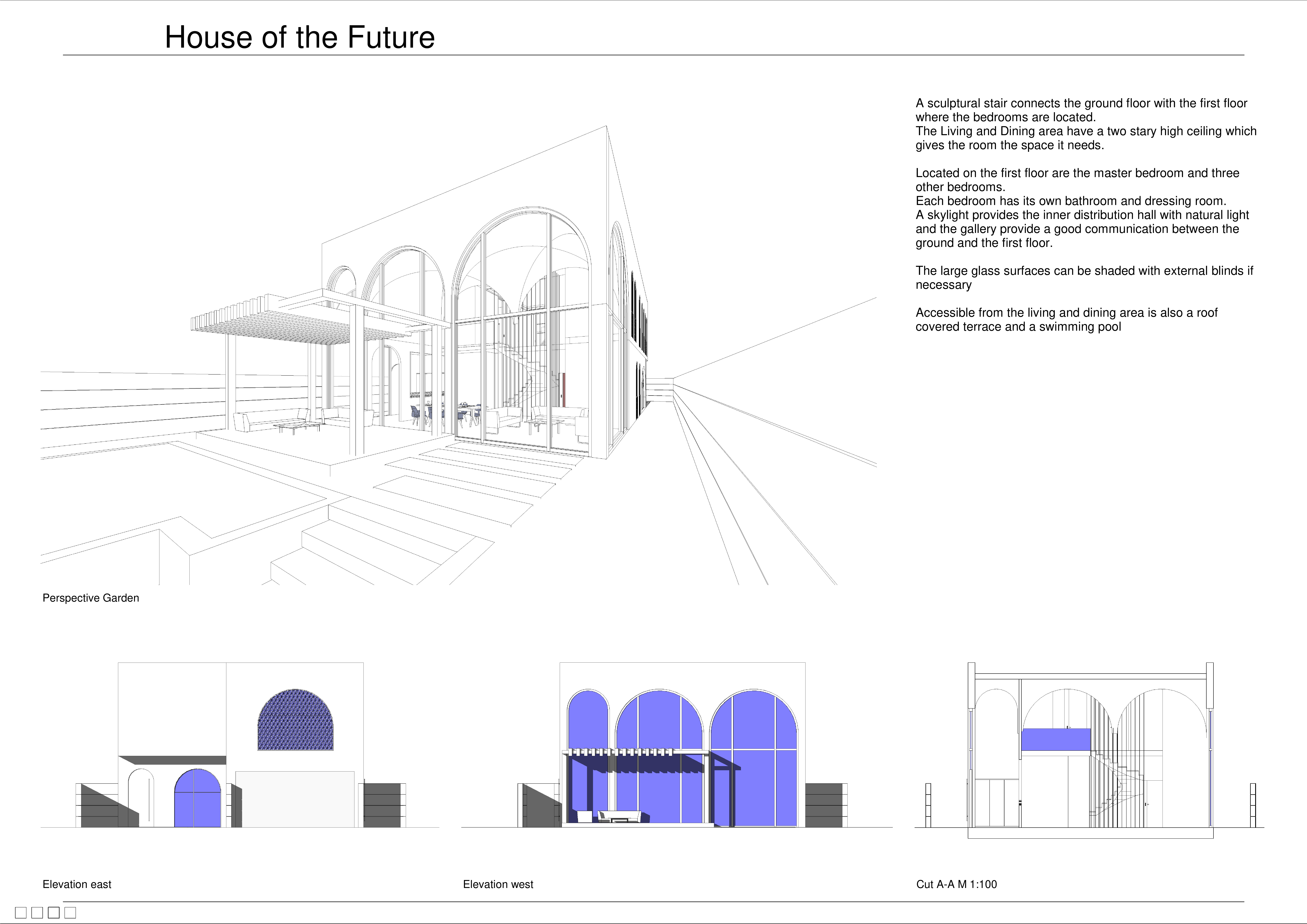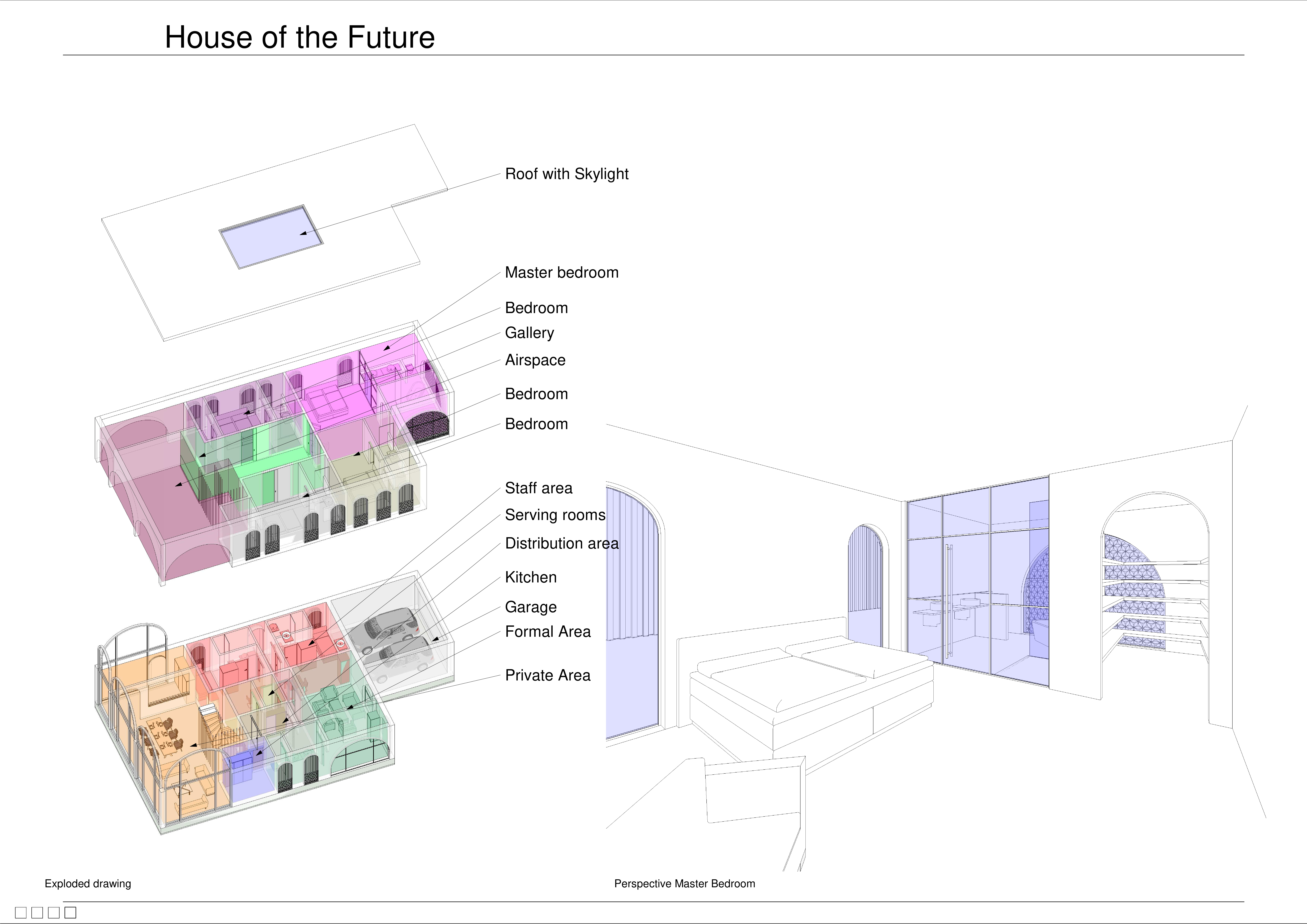5 key facts about this project
### Overview
Located within a contemporary residential neighborhood, the design emphasizes sustainable architecture through the use of renewable materials and efficient spatial organization. The project aims to foster a harmonious living environment that prioritizes both comfort and environmental responsibility. By integrating climate-responsive techniques and contemporary aesthetics, it addresses the functional needs of its occupants while enhancing the surrounding landscape.
### Spatial Organization
The layout features distinct areas designated for both communal and private activities, strategically separating public and intimate spaces. Guest areas are positioned towards the street, establishing a formal presence, while private chambers open into a tranquil garden, ensuring privacy and serenity. The design incorporates dual entrances, enhancing the functional separation between guest and family access, which promotes a clear delineation of space and purpose throughout the residence.
### Material Selection
A thoughtful selection of materials underpins the project’s architectural integrity. Wood serves as a primary material, contributing warmth and a natural aesthetic. Clay is utilized for its effective thermal properties, assisting in indoor climate regulation. Large glass panels enhance the building’s connectivity to the outdoors by facilitating natural light while also providing shaded areas for comfort. This combination not only elevates the overall atmosphere but also supports the building’s energy efficiency goals through passive solar design principles.
### Design Focus
Key design elements include significant structural massing that aids in natural climate control, allowing for effortless thermal retention. Innovative features such as a double-height living and dining area enhance spatial dynamics, and the integration of skylights throughout the first-floor bedrooms augment natural illumination while fostering a connection to the exterior environment. Outdoor amenities, including a covered terrace and swimming pool, further enrich the living space, reinforcing the relationship between the indoor and outdoor realms.


