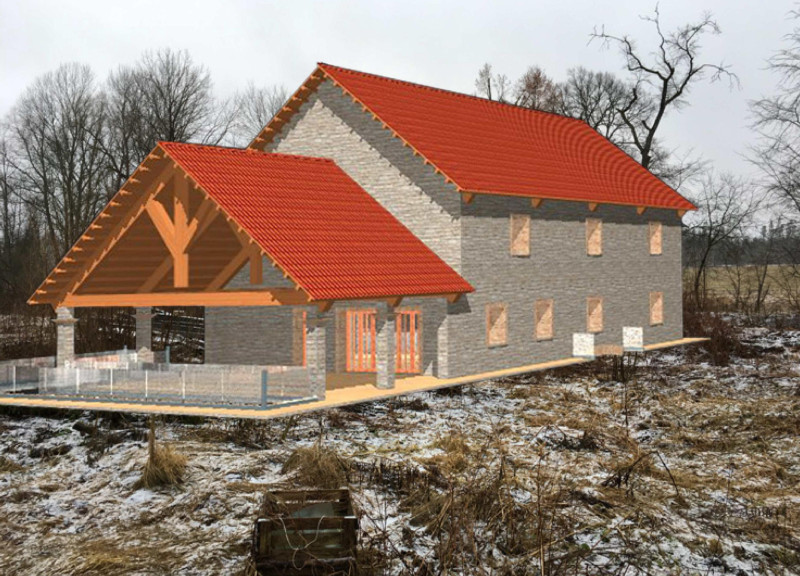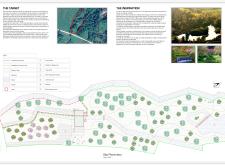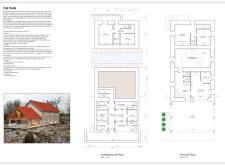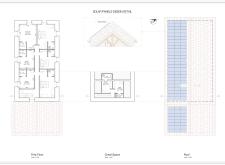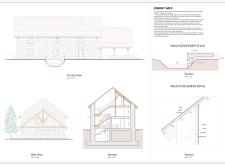5 key facts about this project
## Project Overview
The project entails the adaptive restoration of an existing barn structure located in a rural area characterized by rich biodiversity and diverse topography. The primary intent is to preserve the barn's historical features while integrating modern functionalities that enhance usability. The design approach aims to honor the historical significance of the site, influenced by the aesthetics of Italian gardens, particularly reminiscent of the Garden of Ninfa.
## Spatial Strategy
The site layout is meticulously developed to blend natural elements with constructed spaces, creating distinct zones for various activities. Private zones are designated for individual reflection, marked by boundaries that ensure tranquility. Areas for meditation and yoga are incorporated to promote wellness and mindfulness, encouraging users to engage with the surrounding landscape. Furthermore, the inclusion of nature trails and a children's playground facilitates recreational activities and ecological interaction. A fruit garden is also integrated, emphasizing principles of sustainability and self-sufficiency, while an artificial lake enhances aesthetic appeal and supports local wildlife habitats.
## Materiality and Sustainability
The project utilizes a carefully selected palette of materials that reflect both aesthetic qualities and sustainability. Stone is employed for structural integrity and to maintain the barn's historical character, while wood is utilized for structural elements and creating inviting interiors. Glass is incorporated to maximize natural light and reduce energy consumption. The inclusion of solar panels underscores the commitment to renewable energy, while concrete provides structural stability for utility spaces. This strategic material selection not only supports the restoration efforts but also reinforces energy efficiency throughout the facility.


