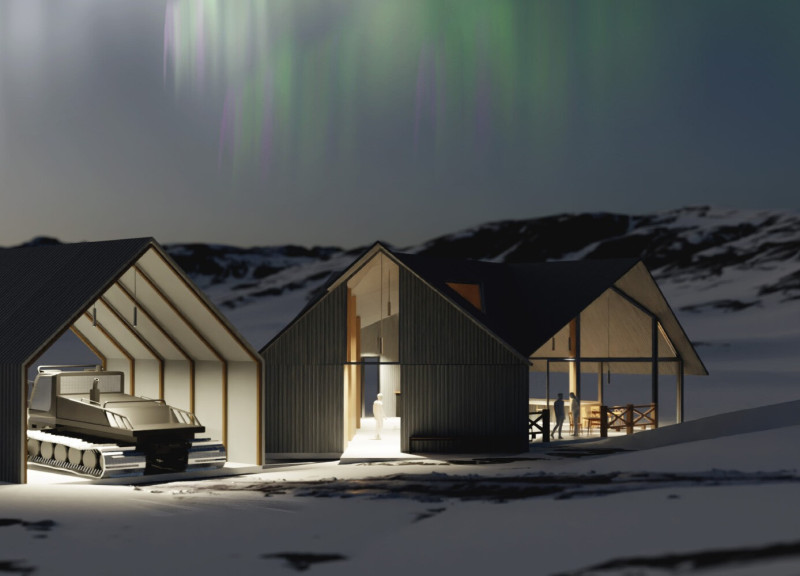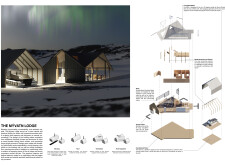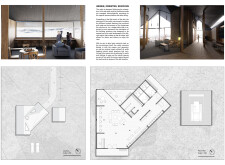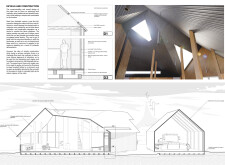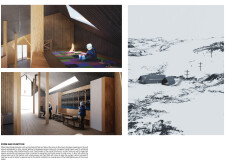5 key facts about this project
### Project Overview
Located in Iceland, the Mývatn Lodge serves as a multi-functional retreat for outdoor enthusiasts, particularly skiers, while emphasizing a harmonious relationship with its surrounding natural landscape. The design reflects traditional Icelandic architectural styles, adapting them to meet contemporary functional and aesthetic requirements. This approach not only reinforces the lodge's cultural relevance but also its role as a year-round facility catering to visitors.
### Cultural Context and Spatial Strategy
The lodge's design integrates local architectural elements, such as pitched roofs, ensuring alignment with the unique Icelandic environment. Internal layouts prioritize flexibility, accommodating diverse recreational activities and providing fluid transitions between leisure areas and ski slope access. The orientation of the building facilitates optimal views of the surrounding landscape, thereby enhancing user experience and interaction with the natural scenery.
### Materiality and Sustainability
The choice of materials is paramount to the lodge's construction, focusing on durability and sustainability. Locally sourced timber serves as a primary material, fostering a connection to the local environment while supporting sustainable practices. The roof’s corrugated metal is engineered for resilience against harsh weather, while double-glazed insulated glass panels maximize natural light and panoramic views throughout the lodge. These material selections collectively contribute to an ecological approach that minimizes the lodge's environmental footprint and enhances its integration within the landscape.


