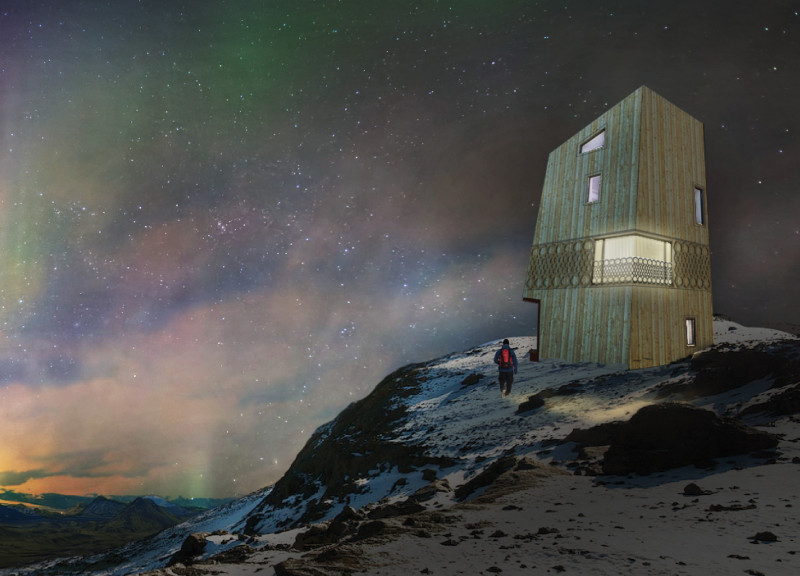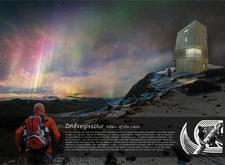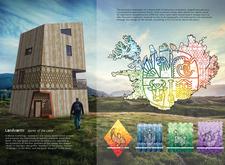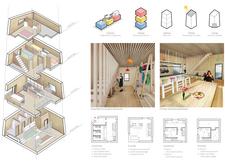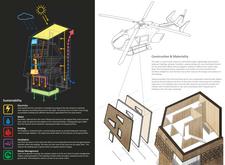5 key facts about this project
### Overview
Öndvegissúlur, situated in the diverse topography of Iceland, is designed to reflect the relationship between nature and human habitation. Drawing inspiration from Icelandic mythology, particularly the landvættir, or nature spirits, the intent is to create a shelter for trekkers that fosters a connection to the surrounding environment. Emphasizing both functional uses and the appreciation of Iceland’s landscape, the project serves as a modern interpretation of traditional narratives that celebrate the act of settling on the land.
### Material Selection
The structure utilizes cross-laminated timber (CLT) for its lightweight and sustainable characteristics, which offer structural integrity, insulation, and aesthetic value. The materials chosen for the project include CLT for the exterior cladding and walls, glass for ample natural light and scenic views, metal cladding for enhanced durability, and composite materials for roofing that withstand local weather conditions. Interior finishes prioritize timber, promoting a warm atmosphere while adhering to principles of sustainability and energy efficiency.
### Spatial Configuration
The spatial organization of Öndvegissúlur is thoughtfully structured: private rooms occupy the upper floors, while communal spaces are located at the center, with utility areas on the ground floor. This three-story design minimizes the building footprint while maximizing overall volume, allowing for panoramic views that integrate with the landscape. The exterior features a pillar-like form, echoing both ancient Icelandic tales and contemporary architectural trends, with intricate carvings that narrate connections to local spirits and topographies. Sustainability is further emphasized through features such as rainwater harvesting, a centralized heating system, and a composting waste management system, all contributing to the building's reduced environmental footprint.


