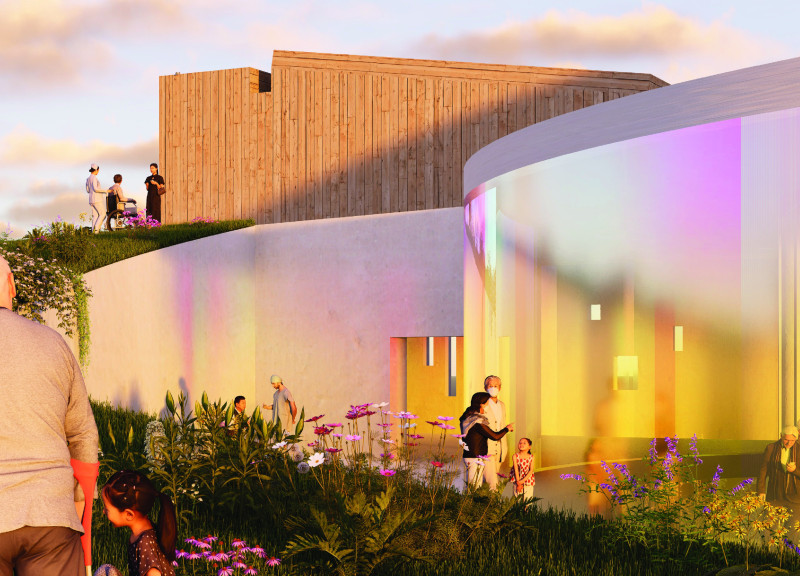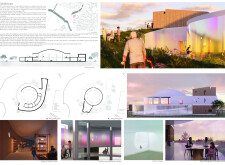5 key facts about this project
### Project Overview
Kaleidoscope is a specialized terminal care facility located in Great Yarmouth, a coastal town in Norfolk, England. The intent of the design is to create a supportive environment for patients and their families during end-of-life care, prioritizing emotional well-being and sensory engagement. The facility distinguishes itself from traditional healthcare environments through an emphasis on tranquility and introspective experiences.
### Spatial Organization and User Experience
The layout of the facility promotes fluid movement between various spaces, enhancing the experience for users. Key components include the Library of Memory Tunnel, which offers a winding corridor lined with shelving that encourages reflection and personal connection to memories. The Kaleidoscope Pathway serves as a central route that facilitates access to significant areas, such as the chapel and reflection spaces, while its reflective surfaces optimize light interaction, fostering an atmosphere of contemplation. An intimate reflection space further allows users to engage in quiet personal contemplation away from the busyness of the world.
### Materiality and Outdoor Integration
The material selection in Kaleidoscope is purposeful, promoting a connection with the surroundings. Wood provides warmth and comfort, particularly evident in the Library of Memory Tunnel. Expansive glass facades enhance transparency and visual connection to the outdoor landscape, allowing natural light to permeate interior spaces. Concrete ensures structural durability, while metal accents introduce a contemporary contrast. The facility also includes landscaped gardens designed for relaxation and social interaction, allowing visitors to connect with nature and positively influence emotional well-being. Interactive installations and sensory features within the building cater to diverse user needs, serving as tools for healing, socialization, and remembrance.


















































