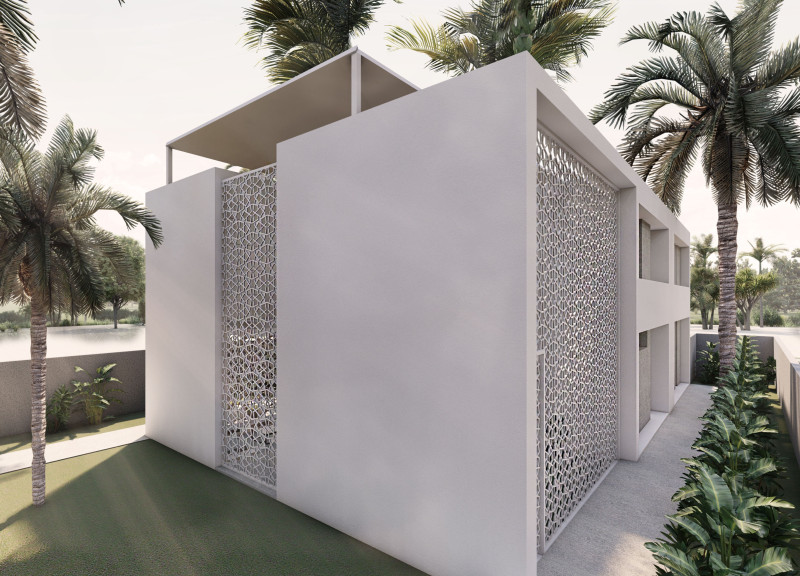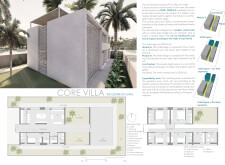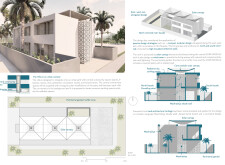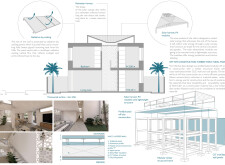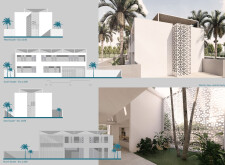5 key facts about this project
## Project Overview
Core Villa is located within an urban grid that emphasizes connectivity and community. Designed as both a residence and a gathering space, the project draws inspiration from traditional Arabic courtyard homes while integrating modern architectural principles. The intent is to create a flexible living environment that promotes social interaction while accommodating the changing needs of its inhabitants.
## Spatial Configuration
The villa's layout features a **Core Module** at its center, which serves as both a communal space and a connection point for family members. This double-height area is covered with a modern **mashrabiya**, offering natural ventilation and daylight while ensuring privacy. Surrounding this central feature are four main modules, arranged to optimize accessibility and social engagement:
1. **Module A**: Two levels covering a total area of 25.8 m².
2. **Module B**: Two floors with an overall area of 18 m².
3. **Core Module**: Encompassing a spacious 55.90 m², facilitating interaction among occupants.
4. **Expandability Zone**: Designed to accommodate future modules based on evolving family needs, enhancing the villa's adaptability.
## Material Choices and Sustainability
Core Villa employs a range of sustainable materials to enhance both aesthetics and structural performance. Key materials include **Cross-Laminated Timber (CLT)** for its sustainable properties, **aluminum profiles** for durability, and **vapor barriers** to improve thermal efficiency. The project also incorporates **radiative sky cooling panels** and **photovoltaic solar modules** to support energy independence.
Sustainability is further prioritized through passive strategies such as a solar canopy for energy collection and a rainwater harvesting system integrated into the design. The mashrabiya not only adds cultural relevance but also aids in reducing heat gain and enhancing cross-ventilation, contributing to lower energy consumption.
Overall, Core Villa exemplifies a thoughtful integration of contemporary design with sustainable practices, producing a unique residential solution within an urban context.


