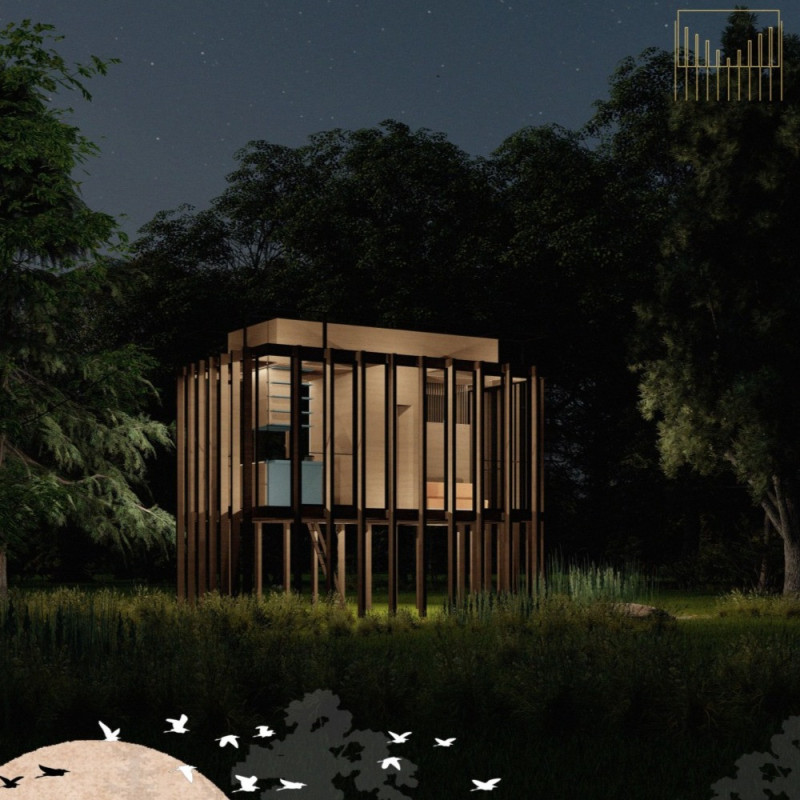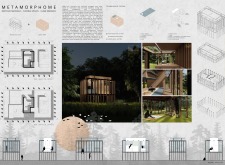5 key facts about this project
### Overview
Located in a contemporary urban setting, "Metamorphome" is designed to address the evolving requirements of modern living through flexible spaces, sustainable materials, and advanced technologies. The project aims to redefine traditional living environments by fostering adaptability and enabling a connection with the natural landscape. Its modular design supports various configurations, allowing it to adapt to the changing needs of its inhabitants and environmental conditions, reflecting the notion of architecture as a responsive entity.
### Spatial Organization
The architectural layout is comprised of two distinct floor plans, which optimize spatial functionality while enhancing interaction with the exterior environment. Expansive glass walls create a dialogue between indoor and outdoor spaces, facilitating an influx of natural light and promoting a sense of openness. Key design features include the use of recycled wood for the structural framework, which supports sustainability while imparting warmth to the aesthetic. This thoughtful integration of materials aligns with the project's commitment to environmentally-friendly practices.
### Sustainable Technologies
"Metamorphome" incorporates innovative technological solutions to enhance its sustainability efforts. The integration of photovoltaic systems facilitates renewable energy generation, contributing to the building's self-sufficiency. Water management is addressed through systems for rainwater recovery and greywater recycling, optimizing water usage. Additionally, the design promotes natural ventilation through strategically placed openings, reducing reliance on mechanical cooling and promoting energy efficiency. Each of these elements supports the overarching goal of creating an environmentally responsible habitat that harmonizes with its surroundings.



















































